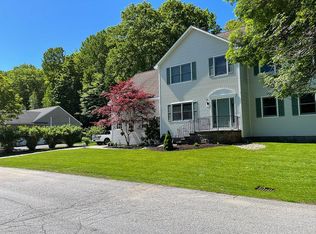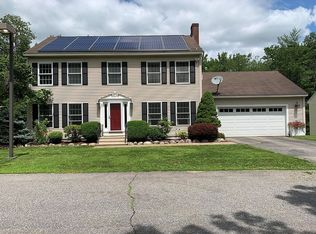Closed
Listed by:
Robert Inman,
RE/MAX Town & Country 603-357-4100
Bought with: Keller Williams Realty Metro-Keene
$575,000
71 Summit Ridge Drive, Keene, NH 03431
3beds
2,628sqft
Single Family Residence
Built in 2002
0.69 Acres Lot
$599,700 Zestimate®
$219/sqft
$3,155 Estimated rent
Home value
$599,700
$456,000 - $792,000
$3,155/mo
Zestimate® history
Loading...
Owner options
Explore your selling options
What's special
Wonderful 2 story Contemporary on a dead-end street in one of Keene's most desirable neighborhoods! Just yards from the YMCA and the entrance to the Rail Trail, this home is beautifully positioned for peaceful living and active pursuits. A floor plan suited to families or empty nesters, this large open concept has cathedral ceilings, wood floors and 2 gas fireplaces. 1st floor primary bedroom with large en-suite bath and walk in closet. 2 large bedrooms and shared bath upstairs. Pretty kitchen with granite counters and adjoining sunroom looking out at the back deck and very private backyard. Very large finished basement with wet bar, gas fireplace and full sized exterior windows. Great house in a great spot! Association dues of $450/yr for pool and clubhouse. SHOWINGS BEGIN SATURDAY OCTOBER 12 AT 11 AM TO 1PM OPEN HOUSE.
Zillow last checked: 8 hours ago
Listing updated: November 30, 2024 at 04:05pm
Listed by:
Robert Inman,
RE/MAX Town & Country 603-357-4100
Bought with:
Sara Sheehan
Keller Williams Realty Metro-Keene
Source: PrimeMLS,MLS#: 5017932
Facts & features
Interior
Bedrooms & bathrooms
- Bedrooms: 3
- Bathrooms: 3
- Full bathrooms: 2
- 1/2 bathrooms: 1
Heating
- Propane, Hot Air
Cooling
- Central Air
Features
- Basement: Bulkhead,Daylight,Finished,Interior Entry
- Number of fireplaces: 2
- Fireplace features: Gas, 2 Fireplaces
Interior area
- Total structure area: 3,628
- Total interior livable area: 2,628 sqft
- Finished area above ground: 2,088
- Finished area below ground: 540
Property
Parking
- Total spaces: 2
- Parking features: Paved
- Garage spaces: 2
Features
- Levels: Two
- Stories: 2
- Frontage length: Road frontage: 163
Lot
- Size: 0.69 Acres
- Features: Deed Restricted, Landscaped, Subdivided
Details
- Parcel number: KEENM104L21
- Zoning description: Residential
Construction
Type & style
- Home type: SingleFamily
- Architectural style: Colonial,Contemporary
- Property subtype: Single Family Residence
Materials
- Wood Frame, Vinyl Siding
- Foundation: Poured Concrete
- Roof: Architectural Shingle
Condition
- New construction: No
- Year built: 2002
Utilities & green energy
- Electric: 200+ Amp Service, Circuit Breakers
- Sewer: Public Sewer
- Utilities for property: Cable at Site
Community & neighborhood
Location
- Region: Keene
Price history
| Date | Event | Price |
|---|---|---|
| 11/27/2024 | Sold | $575,000-4%$219/sqft |
Source: | ||
| 10/9/2024 | Listed for sale | $599,000$228/sqft |
Source: | ||
Public tax history
| Year | Property taxes | Tax assessment |
|---|---|---|
| 2024 | $12,011 +3.7% | $363,200 |
| 2023 | $11,582 +2.8% | $363,200 |
| 2022 | $11,270 -0.8% | $363,200 |
Find assessor info on the county website
Neighborhood: 03431
Nearby schools
GreatSchools rating
- 8/10Symonds Elementary SchoolGrades: K-5Distance: 1.8 mi
- 4/10Keene Middle SchoolGrades: 6-8Distance: 1.1 mi
- 6/10Keene High SchoolGrades: 9-12Distance: 1.3 mi
Schools provided by the listing agent
- Elementary: Symonds Elementary
- High: Keene High School
Source: PrimeMLS. This data may not be complete. We recommend contacting the local school district to confirm school assignments for this home.

Get pre-qualified for a loan
At Zillow Home Loans, we can pre-qualify you in as little as 5 minutes with no impact to your credit score.An equal housing lender. NMLS #10287.

