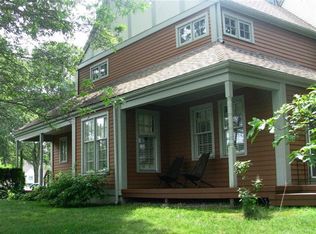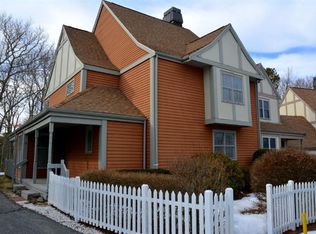Stratford Ponds-Pond front Free standing ranch style condo with delightful and spacious first floor living plus walkout finished lower level. 2 car garage. Offering fabulous open floor plan. Wonderful tranquil setting, close to pool, tennis clubhouse and park area. Stratford has their own sewerage treatment facility. Easy to show.Buyers and their reps are encouraged to verify all info.
This property is off market, which means it's not currently listed for sale or rent on Zillow. This may be different from what's available on other websites or public sources.

