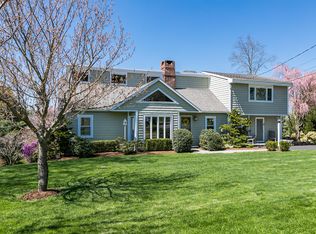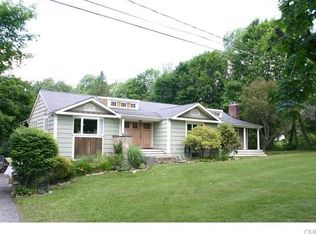Sold for $665,000
$665,000
71 Stonecrest Road, Ridgefield, CT 06877
4beds
2,317sqft
Single Family Residence
Built in 1951
1.56 Acres Lot
$881,100 Zestimate®
$287/sqft
$5,999 Estimated rent
Home value
$881,100
$811,000 - $960,000
$5,999/mo
Zestimate® history
Loading...
Owner options
Explore your selling options
What's special
Great bones with a gorgeous property in a million dollar neighborhood -- 4BR/2BA cape is ready for your modern vision and upgrades! Located in a highly coveted cul-de-sac, this home has been lovingly maintained by the owner/builder and boasts an amazing yard with fabulous curb appeal! Living room has wood burning fireplace. The kitchen, with lovely wooden beams, opens to the dining room on one side and the family room on the other. Two bedrooms and one full bath are on the main level and two bedrooms with second full bath are on upper level. All rooms have hardwood floors underneath carpet. Close to town, schools, hiking trails, and lakes. Amazing opportunity to make this home your own in a truly coveted neighborhood!!
Zillow last checked: 8 hours ago
Listing updated: July 09, 2024 at 08:18pm
Listed by:
John Frey 203-240-0624,
Coldwell Banker Realty 203-438-9000
Bought with:
John Frey, REB.0240178
Coldwell Banker Realty
Source: Smart MLS,MLS#: 170569110
Facts & features
Interior
Bedrooms & bathrooms
- Bedrooms: 4
- Bathrooms: 2
- Full bathrooms: 2
Primary bedroom
- Features: Hardwood Floor, Wall/Wall Carpet
- Level: Main
- Area: 245 Square Feet
- Dimensions: 12.5 x 19.6
Bedroom
- Features: Hardwood Floor, Wall/Wall Carpet
- Level: Main
- Area: 148.75 Square Feet
- Dimensions: 11.9 x 12.5
Bedroom
- Level: Upper
- Area: 254.4 Square Feet
- Dimensions: 10.6 x 24
Bedroom
- Level: Upper
- Area: 190.43 Square Feet
- Dimensions: 13.7 x 13.9
Dining room
- Features: Hardwood Floor, Wall/Wall Carpet
- Level: Main
- Area: 111.25 Square Feet
- Dimensions: 8.9 x 12.5
Family room
- Features: Wall/Wall Carpet
- Level: Main
- Area: 218.4 Square Feet
- Dimensions: 14 x 15.6
Kitchen
- Features: Ceiling Fan(s), Hardwood Floor
- Level: Main
- Area: 126 Square Feet
- Dimensions: 9 x 14
Living room
- Features: Fireplace, Hardwood Floor, Wall/Wall Carpet
- Level: Main
- Area: 292.32 Square Feet
- Dimensions: 12.6 x 23.2
Heating
- Hot Water, Oil
Cooling
- None
Appliances
- Included: Oven/Range, Refrigerator, Dishwasher, Washer, Dryer, Water Heater
- Laundry: Lower Level
Features
- Basement: Partial,Garage Access,Storage Space
- Attic: Storage,None
- Number of fireplaces: 1
Interior area
- Total structure area: 2,317
- Total interior livable area: 2,317 sqft
- Finished area above ground: 2,317
Property
Parking
- Total spaces: 1
- Parking features: Attached, Paved
- Attached garage spaces: 1
- Has uncovered spaces: Yes
Features
- Patio & porch: Patio
Lot
- Size: 1.56 Acres
- Features: Level, Sloped, Wooded
Details
- Parcel number: 277360
- Zoning: RAA
Construction
Type & style
- Home type: SingleFamily
- Architectural style: Cape Cod
- Property subtype: Single Family Residence
Materials
- Vinyl Siding
- Foundation: Concrete Perimeter
- Roof: Asphalt
Condition
- New construction: No
- Year built: 1951
Utilities & green energy
- Sewer: Septic Tank
- Water: Public
Community & neighborhood
Community
- Community features: Golf, Lake, Library, Park, Playground, Public Rec Facilities, Shopping/Mall, Tennis Court(s)
Location
- Region: Ridgefield
Price history
| Date | Event | Price |
|---|---|---|
| 7/15/2023 | Sold | $665,000+6.4%$287/sqft |
Source: | ||
| 7/10/2023 | Pending sale | $625,000$270/sqft |
Source: | ||
| 6/25/2023 | Contingent | $625,000$270/sqft |
Source: | ||
| 5/19/2023 | Listed for sale | $625,000$270/sqft |
Source: | ||
Public tax history
| Year | Property taxes | Tax assessment |
|---|---|---|
| 2025 | $12,842 +6.3% | $468,860 +2.3% |
| 2024 | $12,080 +2.1% | $458,430 |
| 2023 | $11,832 +16.1% | $458,430 +27.9% |
Find assessor info on the county website
Neighborhood: 06877
Nearby schools
GreatSchools rating
- 9/10Barlow Mountain Elementary SchoolGrades: PK-5Distance: 1.4 mi
- 8/10Scotts Ridge Middle SchoolGrades: 6-8Distance: 2.3 mi
- 10/10Ridgefield High SchoolGrades: 9-12Distance: 2.3 mi
Schools provided by the listing agent
- Elementary: Barlow Mountain
- Middle: Scotts Ridge
- High: Ridgefield
Source: Smart MLS. This data may not be complete. We recommend contacting the local school district to confirm school assignments for this home.
Get pre-qualified for a loan
At Zillow Home Loans, we can pre-qualify you in as little as 5 minutes with no impact to your credit score.An equal housing lender. NMLS #10287.
Sell with ease on Zillow
Get a Zillow Showcase℠ listing at no additional cost and you could sell for —faster.
$881,100
2% more+$17,622
With Zillow Showcase(estimated)$898,722

