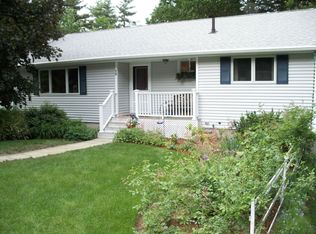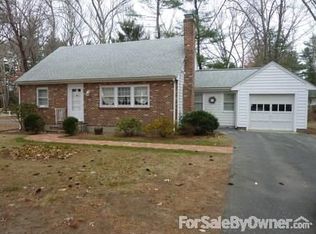Exceptional expanded Cape situated in a charming neighborhood. This extensively renovated home features classic details throughout. A well designed floor plan offers a great balance of modern living without compromising its traditional New England style. Highlights include: Formal living room w/ Fireplace and Built-ins, Formal Dining Room that opens to completely redesigned Eat-in Kitchen with maple cabinetry & natural gas range, 1st floor Family Room, plus an additional Den/Mudroom with french doors that open directly to the new Deck and large, level backyard. 3 Bedrooms with ample closet space, 2 Full Baths and a Finished Basement Play Room complete this thoughtfully renovated home.
This property is off market, which means it's not currently listed for sale or rent on Zillow. This may be different from what's available on other websites or public sources.

