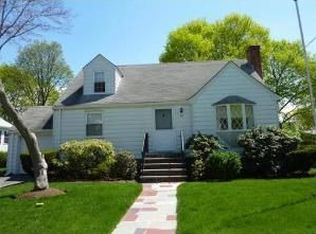Charming, adorable Warrendale Cape! Located on a side street, but close to bus, stores, this charming Cape features an updated kitchen open the vaulted sun room. Hardwood floors on first floor, huge updated eat in kitchen with striking white cabinetry, granite countertops. Matching movable island gives lots of flexibility. Formal living room with fireplace. First floor master bedroom, with walk in closet, finished basement with full bath. Newer rear roof, addition, central a/c and a newer deck overlooking the beautiful fenced in yard! Finished basement with a full bath. One car garage.
This property is off market, which means it's not currently listed for sale or rent on Zillow. This may be different from what's available on other websites or public sources.
