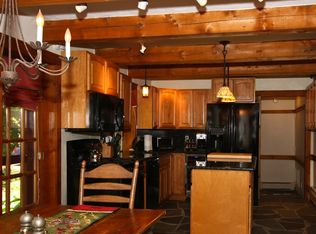A private estate nestled in the woods with hillside views and a roaring brook is a home suitable for someone who wants a life style to suit all of their needs. Pathways from the house lead to a brook in the front of the house and a private swimming pool and tennis court toward the side of the house. Summer evenings are spent on a screened in porch listening to nature's night music. Winter is spent in the new modern living room with a fire burning as you sip drinks sidled up to a contemporary bar in the corner. The home is a combination of the new and old, blended together to bring an exciting architectural statement to the landscape. Stone and wood from the area are one of the highlights of the exterior. Unstated country elegance with a contemporary "WOW" factor is the vision for this home. It waits for that person that appreciates nature, convenience to Stowe, as outdoor activities are one step out the door. A home perfect for family, friends or one person.
This property is off market, which means it's not currently listed for sale or rent on Zillow. This may be different from what's available on other websites or public sources.
