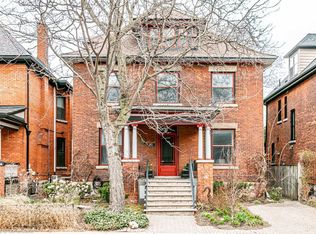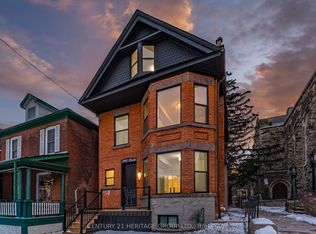Character home in the heart of Locke St. S.- Huge lot with room to grow from current 2280 sq ft plus 858 sq ft out building, on pool sized lot. Spacious main floor open concept, cosy wood burning fireplace. Family sized dining room with leaded glass bay window. South orientation family room and user friendly kitchen with granite counters and huge island. Barcelona inspired main bath with heated floor. Hardwood in most other rooms broadloom in Master Bdrm 2020. 200 Amp electric, 2018 IBC Boiler. Separate central air, 2016. On demand hot water (owned). Copper water line in and main sewer line to street 2017. 35 year shingles, eavestroughs and gutters in 2012 on main house, 2016 shingles on garage and flat roof done in 2017. BONUS SPACE IN LAW POTENTIAL: 858 sf Coach House, studio space, has heat, hydro and insulation, suitable to apply for conversion to Laneway Suite. Recent annual gas bill $961 +HST for heating, hot water, dryer, stove plus some heat to garage. Seller is a licensed Realtor. Walkable amazing neighbourhood. Great schools.
This property is off market, which means it's not currently listed for sale or rent on Zillow. This may be different from what's available on other websites or public sources.

