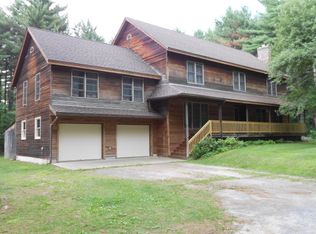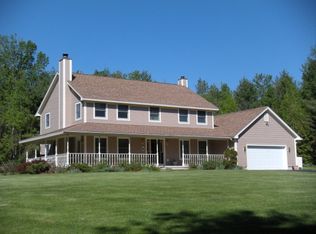Sold for $239,000 on 02/20/24
$239,000
71 Staley Rd, Morrisonville, NY 12962
3beds
2,312sqft
Single Family Residence
Built in 1973
7.6 Acres Lot
$356,400 Zestimate®
$103/sqft
$2,553 Estimated rent
Home value
$356,400
$324,000 - $392,000
$2,553/mo
Zestimate® history
Loading...
Owner options
Explore your selling options
What's special
Contemporary ranch style home with 7.6 acres. Single story living with an open floor plan and plenty of storage. Engineered hardwood and ceramic tile floors. Large primary bedroom with heat pump. Updated primary bathroom featuring double sink vanity, jetted tub and ceramic tile walk in shower. Nice location with acreage and privacy - just minutes from the City of Plattsburgh and Lake Champlain. In need of TLC and being sold 'As Is'.
Zillow last checked: 8 hours ago
Listing updated: February 11, 2025 at 08:48am
Listed by:
Sarah Cromie,
RE/MAX North Country
Bought with:
Century 21 The One
Source: ACVMLS,MLS#: 201045
Facts & features
Interior
Bedrooms & bathrooms
- Bedrooms: 3
- Bathrooms: 2
- Full bathrooms: 2
- Main level bathrooms: 2
- Main level bedrooms: 3
Primary bedroom
- Features: Carpet
- Level: First
- Area: 272 Square Feet
- Dimensions: 16 x 17
Bedroom 2
- Features: Natural Woodwork
- Level: First
- Area: 184 Square Feet
- Dimensions: 16 x 11.5
Bedroom 3
- Features: Natural Woodwork
- Level: First
- Area: 104 Square Feet
- Dimensions: 8 x 13
Kitchen
- Features: Ceramic Tile
- Level: First
- Area: 121 Square Feet
- Dimensions: 11 x 11
Laundry
- Features: Ceramic Tile
- Level: First
- Area: 50 Square Feet
- Dimensions: 5 x 10
Living room
- Description: Dining Room & Living Room
- Features: Natural Woodwork
- Level: First
- Area: 646 Square Feet
- Dimensions: 34 x 19
Heating
- Electric, Heat Pump, Kerosene
Cooling
- Heat Pump
Appliances
- Included: Electric Range, Refrigerator, Washer/Dryer
- Laundry: Laundry Room, Main Level
Features
- Bookcases, Cathedral Ceiling(s), Ceiling Fan(s), Open Floorplan, Recessed Lighting
- Flooring: Carpet, Ceramic Tile, Hardwood
- Windows: Insulated Windows
- Basement: Block,Crawl Space,Partial,Sump Pump,Walk-Out Access
Interior area
- Total structure area: 2,792
- Total interior livable area: 2,312 sqft
- Finished area above ground: 2,312
- Finished area below ground: 0
Property
Parking
- Parking features: Paved
- Has garage: Yes
Features
- Levels: One
- Patio & porch: Deck
- Pool features: None
- Has spa: Yes
- Spa features: Bath
- Has view: Yes
- View description: Trees/Woods
Lot
- Size: 7.60 Acres
- Features: Level, Secluded, Wooded
- Topography: Level
Details
- Additional structures: Garage(s)
- Parcel number: 230.440
- Zoning: Residential
- Special conditions: Estate
Construction
Type & style
- Home type: SingleFamily
- Architectural style: Contemporary,Ranch
- Property subtype: Single Family Residence
Materials
- T1-11, Wood Siding
- Foundation: Block
- Roof: Metal
Condition
- Fixer
- New construction: No
- Year built: 1973
Utilities & green energy
- Sewer: Septic Tank
- Water: Well Drilled
Community & neighborhood
Location
- Region: Morrisonville
- Subdivision: None
Other
Other facts
- Listing agreement: Exclusive Right To Sell
- Listing terms: Cash,Conventional
- Road surface type: Paved
Price history
| Date | Event | Price |
|---|---|---|
| 2/20/2024 | Sold | $239,000-2%$103/sqft |
Source: | ||
| 12/30/2023 | Pending sale | $244,000$106/sqft |
Source: | ||
| 12/22/2023 | Listed for sale | $244,000+31.9%$106/sqft |
Source: | ||
| 6/2/2005 | Sold | $185,000$80/sqft |
Source: Agent Provided Report a problem | ||
Public tax history
| Year | Property taxes | Tax assessment |
|---|---|---|
| 2024 | -- | $231,900 |
| 2023 | -- | $231,900 |
| 2022 | -- | $231,900 |
Find assessor info on the county website
Neighborhood: 12962
Nearby schools
GreatSchools rating
- 7/10Peru Intermediate SchoolGrades: PK-5Distance: 5.9 mi
- 4/10PERU MIDDLE SCHOOLGrades: 6-8Distance: 5.9 mi
- 6/10Peru Senior High SchoolGrades: 9-12Distance: 5.9 mi

