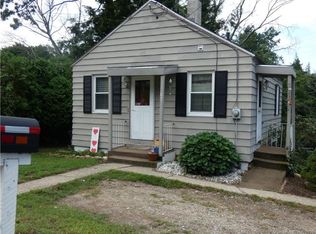Sold for $240,000
$240,000
71 Stafford Road, Mansfield, CT 06250
3beds
1,323sqft
Single Family Residence
Built in 1949
0.3 Acres Lot
$258,100 Zestimate®
$181/sqft
$2,124 Estimated rent
Home value
$258,100
$225,000 - $294,000
$2,124/mo
Zestimate® history
Loading...
Owner options
Explore your selling options
What's special
This Cape style home has plenty of space. Kitchen, Dining Room, Living Room and Primary bedroom on the first floor with two additional bedrooms upstairs. The pass-through driveway makes for easy in and out access. The one car attached garage has plenty of space to do mechanics. Wrap around deck overlooking the backyard.
Zillow last checked: 8 hours ago
Listing updated: April 21, 2025 at 12:38pm
Listed by:
Tina M. Bilanceri 860-377-3991,
Aspen Realty Group 860-337-0011
Bought with:
Kelly Puorro, REB.0792891
Puorro Realty Group
Source: Smart MLS,MLS#: 24074783
Facts & features
Interior
Bedrooms & bathrooms
- Bedrooms: 3
- Bathrooms: 1
- Full bathrooms: 1
Primary bedroom
- Level: Main
- Area: 144 Square Feet
- Dimensions: 8 x 18
Bedroom
- Level: Upper
- Area: 104 Square Feet
- Dimensions: 8 x 13
Bedroom
- Level: Upper
- Area: 210 Square Feet
- Dimensions: 15 x 14
Dining room
- Level: Main
Dining room
- Level: Main
- Area: 140 Square Feet
- Dimensions: 14 x 10
Kitchen
- Level: Main
- Area: 150 Square Feet
- Dimensions: 15 x 10
Living room
- Level: Main
- Area: 196 Square Feet
- Dimensions: 14 x 14
Heating
- Hot Water, Oil
Cooling
- Attic Fan, Window Unit(s)
Appliances
- Included: Oven/Range, Microwave, Range Hood, Refrigerator, Dishwasher, Disposal, Washer, Dryer, Water Heater
Features
- Central Vacuum
- Basement: Full
- Attic: Crawl Space,Access Via Hatch
- Has fireplace: No
Interior area
- Total structure area: 1,323
- Total interior livable area: 1,323 sqft
- Finished area above ground: 1,323
Property
Parking
- Total spaces: 1
- Parking features: Attached, Garage Door Opener
- Attached garage spaces: 1
Features
- Patio & porch: Wrap Around, Deck, Patio
- Exterior features: Stone Wall
Lot
- Size: 0.30 Acres
- Features: Rolling Slope
Details
- Parcel number: 1632168
- Zoning: R20
Construction
Type & style
- Home type: SingleFamily
- Architectural style: Cape Cod
- Property subtype: Single Family Residence
Materials
- Wood Siding
- Foundation: Concrete Perimeter
- Roof: Asphalt
Condition
- New construction: No
- Year built: 1949
Utilities & green energy
- Sewer: Septic Tank
- Water: Well
- Utilities for property: Cable Available
Community & neighborhood
Location
- Region: Mansfield
Price history
| Date | Event | Price |
|---|---|---|
| 10/17/2025 | Listing removed | $2,500$2/sqft |
Source: Zillow Rentals Report a problem | ||
| 10/5/2025 | Price change | $2,500-3.1%$2/sqft |
Source: Zillow Rentals Report a problem | ||
| 9/20/2025 | Listed for rent | $2,580$2/sqft |
Source: Zillow Rentals Report a problem | ||
| 4/21/2025 | Sold | $240,000+4.3%$181/sqft |
Source: | ||
| 3/1/2025 | Pending sale | $230,000$174/sqft |
Source: | ||
Public tax history
| Year | Property taxes | Tax assessment |
|---|---|---|
| 2025 | $3,156 +6.9% | $157,800 +63.2% |
| 2024 | $2,951 -3.2% | $96,700 |
| 2023 | $3,048 +3.7% | $96,700 |
Find assessor info on the county website
Neighborhood: 06250
Nearby schools
GreatSchools rating
- NAAnnie E. Vinton SchoolGrades: PK-1Distance: 1.1 mi
- 7/10Mansfield Middle School SchoolGrades: 5-8Distance: 3.4 mi
- 8/10E. O. Smith High SchoolGrades: 9-12Distance: 4.9 mi
Schools provided by the listing agent
- Elementary: Mansfield Elementary School
- High: E. O. Smith
Source: Smart MLS. This data may not be complete. We recommend contacting the local school district to confirm school assignments for this home.
Get pre-qualified for a loan
At Zillow Home Loans, we can pre-qualify you in as little as 5 minutes with no impact to your credit score.An equal housing lender. NMLS #10287.
Sell with ease on Zillow
Get a Zillow Showcase℠ listing at no additional cost and you could sell for —faster.
$258,100
2% more+$5,162
With Zillow Showcase(estimated)$263,262
