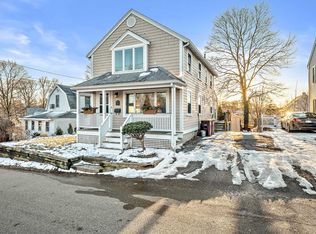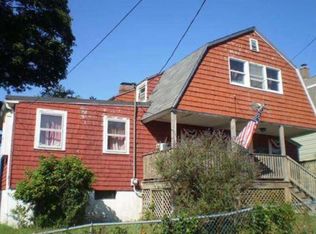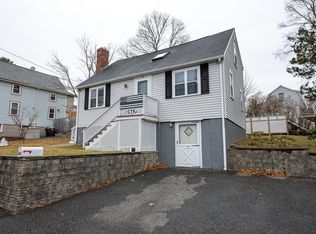Tastefully maintained home located in a quaint tucked-away neighborhood in North Weymouth. Perfect for a young couple, single person, or downsizers--and a great alternative to a condo. Hardwood floors throughout the first and second floors with a nicely tiled kitchen area. Kitchen leads you to a large composite deck overlooking your private back yard area. Beautifully landscaped front yard with pea stone grounds and manicured shrubs, coupled with a vinyl sided house with composite trim means very low maintenance and more time to enjoy your spare time doing fun things or relaxing at the beach--which is just a short stroll away. While tucked away in a quiet neighborhood, this lovely home is close to everything, including: Wessagusset Beach, Wessagusset Primary School, O'Sullivan Park, Great Hill Park (with amazing views of the Boston skyline), Stodder's Neck Dog Park, Webb State Park, the Hingham Shipyard, the MBTA Commuter Ferry and Commuter rail, shopping, restaurants, and much more.
This property is off market, which means it's not currently listed for sale or rent on Zillow. This may be different from what's available on other websites or public sources.


