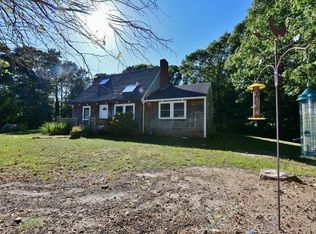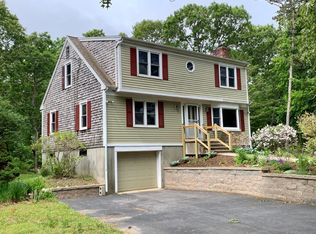Sold for $529,000
$529,000
71 Spruce Street, West Barnstable, MA 02668
3beds
1,512sqft
Single Family Residence
Built in 1975
0.43 Acres Lot
$650,200 Zestimate®
$350/sqft
$3,265 Estimated rent
Home value
$650,200
$585,000 - $722,000
$3,265/mo
Zestimate® history
Loading...
Owner options
Explore your selling options
What's special
Set down a winding tree line road, this home offers peace & quiet, while it's just minutes away from all that the Cape has to offer. With 3-4 bedrooms, gorgeous hardwood floors that were just refinished, soaring tongue & groove ceilings plus skylights. Several updates including lots of brand new Pella windows, 2 new brand new sliders off the now 4 season sunroom, new stairs off the sunroom & so much more. Energy efficient natural gas heating, plus a wood burning fireplace. There is laundry set up on the first floor for a stackable & a second hook up in the basement, you can decide which works best for you. 3 bedrooms on the 1st floor with a master bedroom suite on the 2nd. A cute front porch greets you with a bench to sit on & enjoy the yard. Surrounded on 3 sides by mature trees, this home really does give you a nice sense of privacy. If you're looking for a weekend escape or a place to call home for good, this might just be the property you've been waiting for.
Zillow last checked: 8 hours ago
Listing updated: September 12, 2024 at 07:49pm
Listed by:
Reciprocal Agent 555-555-5555,
Reciprocal Office
Bought with:
Sharon Lucido, 9518834
Lucido Real Estate, LLC
Source: CCIMLS,MLS#: 22205191
Facts & features
Interior
Bedrooms & bathrooms
- Bedrooms: 3
- Bathrooms: 2
- Full bathrooms: 2
- Main level bathrooms: 1
Primary bedroom
- Description: Flooring: Wood
- Features: Ceiling Fan(s), Cathedral Ceiling(s)
- Level: Second
Bedroom 2
- Description: Flooring: Wood
- Features: Bedroom 2, Closet
Bedroom 3
- Description: Flooring: Wood
- Features: Bedroom 3, Closet
Bedroom 4
- Description: Flooring: Wood
- Features: Bedroom 4, Closet
Primary bathroom
- Features: Private Full Bath
Kitchen
- Description: Flooring: Wood
- Features: Kitchen
Living room
- Description: Fireplace(s): Wood Burning,Flooring: Wood
- Features: Living Room, Beamed Ceilings, Built-in Features, Cathedral Ceiling(s), Ceiling Fan(s), Dining Area
- Level: First
Heating
- Forced Air
Cooling
- None
Appliances
- Included: Gas Water Heater
Features
- Pantry
- Flooring: Hardwood, Carpet, Vinyl
- Windows: Skylight(s)
- Basement: Bulkhead Access,Interior Entry,Full
- Number of fireplaces: 1
- Fireplace features: Wood Burning
Interior area
- Total structure area: 1,512
- Total interior livable area: 1,512 sqft
Property
Features
- Stories: 2
- Exterior features: Private Yard
Lot
- Size: 0.43 Acres
Details
- Parcel number: 216020
- Zoning: RF
- Special conditions: Estate Sale
Construction
Type & style
- Home type: SingleFamily
- Property subtype: Single Family Residence
Materials
- Shingle Siding
- Foundation: Poured
- Roof: Asphalt
Condition
- Actual
- New construction: No
- Year built: 1975
Utilities & green energy
- Sewer: Private Sewer
- Water: Well
Community & neighborhood
Location
- Region: West Barnstable
Other
Other facts
- Listing terms: Conventional
Price history
| Date | Event | Price |
|---|---|---|
| 4/14/2023 | Sold | $529,000+1%$350/sqft |
Source: | ||
| 1/24/2023 | Pending sale | $524,000$347/sqft |
Source: | ||
| 1/24/2023 | Listed for sale | $524,000$347/sqft |
Source: | ||
| 12/7/2022 | Pending sale | $524,000$347/sqft |
Source: | ||
| 11/18/2022 | Price change | $524,000-4.6%$347/sqft |
Source: | ||
Public tax history
Tax history is unavailable.
Neighborhood: West Barnstable
Nearby schools
GreatSchools rating
- 4/10West Barnstable Elementary SchoolGrades: K-3Distance: 1.1 mi
- 5/10Barnstable Intermediate SchoolGrades: 6-7Distance: 2.9 mi
- 4/10Barnstable High SchoolGrades: 8-12Distance: 3.2 mi
Schools provided by the listing agent
- District: Barnstable
Source: CCIMLS. This data may not be complete. We recommend contacting the local school district to confirm school assignments for this home.
Get a cash offer in 3 minutes
Find out how much your home could sell for in as little as 3 minutes with a no-obligation cash offer.
Estimated market value$650,200
Get a cash offer in 3 minutes
Find out how much your home could sell for in as little as 3 minutes with a no-obligation cash offer.
Estimated market value
$650,200

