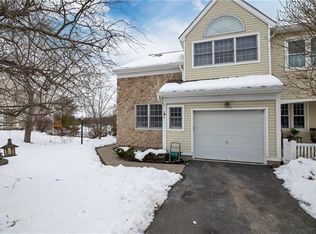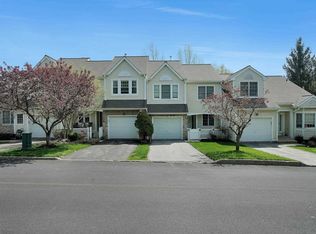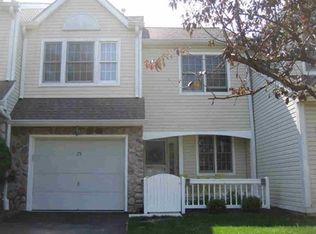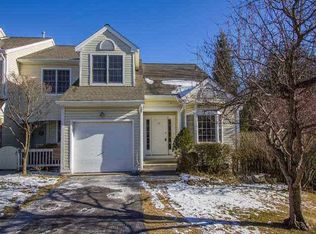Sold for $410,000
$410,000
71 Spruce Ridge Drive #71, Fishkill, NY 12524
2beds
2,695sqft
Condominium, Residential
Built in 1992
-- sqft lot
$459,600 Zestimate®
$152/sqft
$3,898 Estimated rent
Home value
$459,600
$437,000 - $487,000
$3,898/mo
Zestimate® history
Loading...
Owner options
Explore your selling options
What's special
Stunning views from this beautiful 3 level Townhouse centrally located close to major highways , shopping and a Metro North train station in Beacon. This unit has 3 floors of living, 2 bedrooms upstairs with a master suite, laundry room and another full bath. The main floor has cathedral ceilings in the living room with a gas fireplace for those cozy nights. The updated kitchen has stainless steel appliances, the dishwasher and gas range have recently been purchased. The dining room has beautiful views from the large bay window. Stunning views from the deck with a retractable awning. The main floor has a half bath as well as a den/office with french doors. The one car garage has plenty of storage including a separate storage area. Lower level family room has Built in shelves, projection wall, and a chalkboard wall. There are two storage rooms as well as a kitchenette/ wet bar. Gas furnace about 6 years old! AC- Service records. You will has a nice private yard. The complex has a beautiful pool, tennis courts and a clubhouse. 5 miles to Beacon train station and 1 mile from Route 84!! Additional Information: ParkingFeatures:1 Car Attached,
Zillow last checked: 8 hours ago
Listing updated: November 16, 2024 at 07:19am
Listed by:
Kimberly H. Behrens 845-764-0611,
Howard Hanna Rand Realty 845-562-0050
Bought with:
Arber Balidemaj, 10491213287
Compass Greater NY, LLC
Source: OneKey® MLS,MLS#: H6248892
Facts & features
Interior
Bedrooms & bathrooms
- Bedrooms: 2
- Bathrooms: 3
- Full bathrooms: 2
- 1/2 bathrooms: 1
Bedroom 1
- Description: Nice size bedroom with large closet
- Level: Second
Bathroom 1
- Description: Master Bath in Master Bedroom suite
- Level: Second
Bathroom 2
- Description: Full Bathroom
- Level: Second
Bathroom 3
- Description: 1/2 bath
- Level: First
Other
- Description: Master Bedroom with Partial Vaulted Ceiling, His/Hers walk in closet, additional closet,
- Level: Second
Bonus room
- Description: 2 additional storage areas
- Level: Lower
Dining room
- Description: Nice view from dining room
- Level: First
Family room
- Description: Beautiful Family room with walk out access, wet bar/kitchenette
- Level: Lower
Laundry
- Description: Laundry on same floor as bedrooms
- Level: Second
Living room
- Description: Living Room with Vaulted ceilings and gas fireplace
- Level: First
Office
- Description: Nice Den/Office with french doors
- Level: First
Heating
- Forced Air
Cooling
- Central Air
Appliances
- Included: Dishwasher, Refrigerator, Gas Water Heater
Features
- Built-in Features, Cathedral Ceiling(s), Ceiling Fan(s)
- Flooring: Carpet
- Windows: Skylight(s)
- Basement: Finished,Walk-Out Access
- Attic: Scuttle
- Number of fireplaces: 1
- Common walls with other units/homes: End Unit
Interior area
- Total structure area: 2,695
- Total interior livable area: 2,695 sqft
Property
Parking
- Total spaces: 1
- Parking features: Attached, Garage Door Opener, Garage
- Garage spaces: 1
Features
- Levels: Three Or More
- Stories: 3
- Patio & porch: Deck
- Exterior features: Awning(s)
- Pool features: Community
Lot
- Size: 436 sqft
- Features: Near Public Transit, Near Shops
Details
- Parcel number: 1330896155381756670000
Construction
Type & style
- Home type: Condo
- Property subtype: Condominium, Residential
- Attached to another structure: Yes
Materials
- Aluminum Siding, Stone
Condition
- Year built: 1992
Utilities & green energy
- Sewer: Public Sewer
- Water: Public
- Utilities for property: Trash Collection Public
Community & neighborhood
Community
- Community features: Clubhouse, Pool
Location
- Region: Fishkill
- Subdivision: Fox Ridge
HOA & financial
HOA
- Has HOA: Yes
- HOA fee: $415 monthly
- Amenities included: Clubhouse
- Services included: Common Area Maintenance, Maintenance Structure, Snow Removal, Trash
- Association name: B & D Management
- Association phone: 845-229-8590
Other
Other facts
- Listing agreement: Exclusive Right To Sell
Price history
| Date | Event | Price |
|---|---|---|
| 9/25/2023 | Sold | $410,000-2.4%$152/sqft |
Source: | ||
| 6/30/2023 | Pending sale | $419,999$156/sqft |
Source: | ||
| 5/31/2023 | Price change | $419,999-1.2%$156/sqft |
Source: | ||
| 5/14/2023 | Listed for sale | $424,999+60.4%$158/sqft |
Source: | ||
| 6/28/2013 | Sold | $265,000$98/sqft |
Source: | ||
Public tax history
Tax history is unavailable.
Neighborhood: 12524
Nearby schools
GreatSchools rating
- 7/10Fishkill Elementary SchoolGrades: PK-6Distance: 1.4 mi
- 8/10Van Wyck Junior High SchoolGrades: 7-8Distance: 7.6 mi
- 8/10John Jay Senior High SchoolGrades: 9-12Distance: 4.8 mi
Schools provided by the listing agent
- Elementary: Fishkill Elementary School
- Middle: Van Wyck Junior High School
- High: John Jay High School
Source: OneKey® MLS. This data may not be complete. We recommend contacting the local school district to confirm school assignments for this home.
Get a cash offer in 3 minutes
Find out how much your home could sell for in as little as 3 minutes with a no-obligation cash offer.
Estimated market value$459,600
Get a cash offer in 3 minutes
Find out how much your home could sell for in as little as 3 minutes with a no-obligation cash offer.
Estimated market value
$459,600



