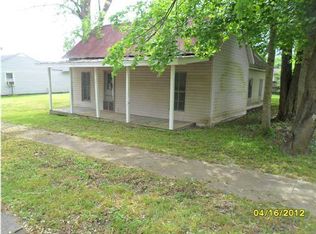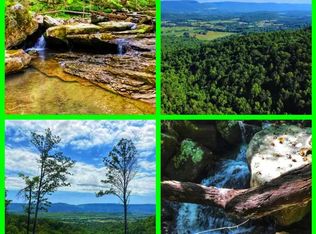AGENTS BRING YOUR BUYERS. WILL PAY A BUYER COMISSION TO AGENT. Built in 1930 Perfect for Law Office, Insurance Office, Bed & Breakfast or Dream Home! What a charmer!! All new windows, insulation, house wrap, wood siding, paint inside and out and new duct work. Pine and White Oak hardwood floors have been refinished. Check out the refinished 102 year old claw foot tub! If you love the charm of older homes then this is the home for Some 10 and 12 ft ceilings. Small level yard and a beautiful view of Mountains and Sequatchie County. House is grandfathered in as residential but zoned C2 for offices. So you can live here or have your business here! Across the street from Courthouse.
This property is off market, which means it's not currently listed for sale or rent on Zillow. This may be different from what's available on other websites or public sources.

