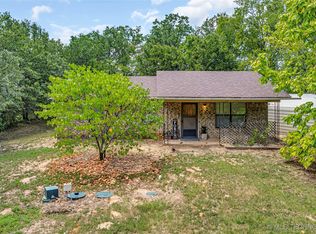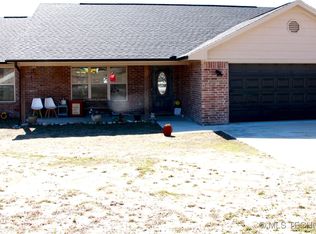Sold for $260,000
$260,000
71 Spring Hope Rd, Ardmore, OK 73401
3beds
1,584sqft
Single Family Residence
Built in 2022
1.23 Acres Lot
$261,300 Zestimate®
$164/sqft
$1,743 Estimated rent
Home value
$261,300
Estimated sales range
Not available
$1,743/mo
Zestimate® history
Loading...
Owner options
Explore your selling options
What's special
Charming 3-bedroom, 2-bath home situated on 1.23 acres now available in the peaceful, country town of Dickson, Oklahoma. Nestled in a quiet, rural setting, this property offers countryside tranquility while still being close to all the town amenities of Ardmore. With a spacious 2-car garage, there's plenty of room for vehicles and storage. Enjoy the convenience of having a separate laundry room, complete with a sink. Cleaning is a snap with upgraded tilt-in windows and luxury vinyl flooring which includes a 25 year warranty. The home features an open floor plan, ideal for family living and entertaining, while the storm shelter provides peace of mind during Oklahoma's unpredictable weather. The property offers ample outdoor space to enjoy, whether you're gardening, hosting family gatherings, or simply taking in the serene surroundings. Located in the highly regarded Dickson school district, known for its B-rated schools, this home is perfect for growing families looking for a welcoming community and easy access to the beauty of southern Oklahoma. Come explore the lifestyle this home has to offer, combining convenience, comfort, and safety in a charming rural setting.
Zillow last checked: 8 hours ago
Listing updated: July 14, 2025 at 05:51am
Listed by:
Stacey Hesser 580-224-1077,
Keller Williams Realty Ardmore
Bought with:
Jessica Wells, 175238
Initial Point Realty, LLC
Source: MLS Technology, Inc.,MLS#: 2512172 Originating MLS: MLS Technology
Originating MLS: MLS Technology
Facts & features
Interior
Bedrooms & bathrooms
- Bedrooms: 3
- Bathrooms: 2
- Full bathrooms: 2
Heating
- Central, Electric
Cooling
- Central Air
Appliances
- Included: Dishwasher, Electric Water Heater, Disposal, Microwave, Oven, Range, Refrigerator, Stove
- Laundry: Washer Hookup, Electric Dryer Hookup
Features
- High Ceilings, Laminate Counters, Ceiling Fan(s), Electric Oven Connection, Electric Range Connection, Programmable Thermostat
- Flooring: Carpet, Vinyl
- Doors: Insulated Doors
- Windows: Vinyl, Insulated Windows
- Has fireplace: No
Interior area
- Total structure area: 1,584
- Total interior livable area: 1,584 sqft
Property
Parking
- Total spaces: 2
- Parking features: Attached, Garage
- Attached garage spaces: 2
Features
- Levels: One
- Stories: 1
- Patio & porch: Covered, Patio, Porch
- Exterior features: Rain Gutters
- Pool features: None
- Fencing: None
Lot
- Size: 1.23 Acres
- Features: Mature Trees
Details
- Additional structures: None
- Parcel number: 64902204S03E202400
- Special conditions: Relocation
Construction
Type & style
- Home type: SingleFamily
- Property subtype: Single Family Residence
Materials
- Brick Veneer, Wood Frame
- Foundation: Slab
- Roof: Asphalt,Fiberglass
Condition
- Year built: 2022
Utilities & green energy
- Sewer: Aerobic Septic
- Water: Public
- Utilities for property: Electricity Available, Water Available
Green energy
- Energy efficient items: Doors, Windows
Community & neighborhood
Security
- Security features: Safe Room Exterior, Smoke Detector(s)
Community
- Community features: Gutter(s), Sidewalks
Location
- Region: Ardmore
- Subdivision: Dickson City Tracts
Other
Other facts
- Listing terms: Conventional,FHA,USDA Loan,VA Loan
Price history
| Date | Event | Price |
|---|---|---|
| 7/11/2025 | Sold | $260,000$164/sqft |
Source: | ||
| 6/18/2025 | Pending sale | $260,000$164/sqft |
Source: | ||
| 6/12/2025 | Price change | $260,000-2.4%$164/sqft |
Source: | ||
| 3/26/2025 | Listed for sale | $266,500+1232.5%$168/sqft |
Source: | ||
| 8/6/2018 | Sold | $20,000$13/sqft |
Source: Public Record Report a problem | ||
Public tax history
Tax history is unavailable.
Find assessor info on the county website
Neighborhood: 73401
Nearby schools
GreatSchools rating
- 6/10Dickson Elementary SchoolGrades: PK-2Distance: 0.8 mi
- 5/10Dickson Middle SchoolGrades: 6-8Distance: 0.8 mi
- 6/10Dickson High SchoolGrades: 9-12Distance: 0.8 mi
Schools provided by the listing agent
- Elementary: Dickson
- High: Dickson
- District: Dickson - Sch Dist (DK2)
Source: MLS Technology, Inc.. This data may not be complete. We recommend contacting the local school district to confirm school assignments for this home.

Get pre-qualified for a loan
At Zillow Home Loans, we can pre-qualify you in as little as 5 minutes with no impact to your credit score.An equal housing lender. NMLS #10287.

