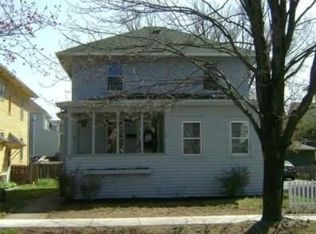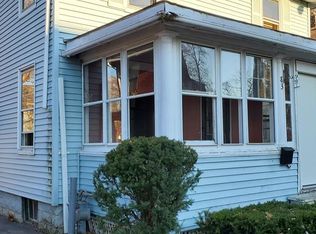Sold for $284,500 on 09/22/23
$284,500
71 Southworth St, West Springfield, MA 01089
3beds
1,377sqft
Single Family Residence
Built in 1900
6,000 Square Feet Lot
$312,200 Zestimate®
$207/sqft
$2,283 Estimated rent
Home value
$312,200
$297,000 - $328,000
$2,283/mo
Zestimate® history
Loading...
Owner options
Explore your selling options
What's special
Loads of character in this charming Colonial located near the new Coburn Elementary School. This warm and welcoming home offers 7 rooms, 3 bedrooms, 1 bath and 1 car oversized garage with attached workshop/storage area. Relax on your covered front porch or in the backyard surrounded by beautiful perennial gardens. Wood floors throughout and tile floor in the bathroom. Stainless steel appliances in Kitchen except dishwasher. Diningroom and Livingroom have beautiful woodwork and french doors. Sunroom would make a great office. New Utica Boiler in 2017. Chimney Liner installed in 2018. New 30 year Architectural shingled roof in 2023. Laundry area in basement. Conveniently located and a short walk to Elm Street to CVS, Restaurants, Post Office, Majestic Theater and more.
Zillow last checked: 8 hours ago
Listing updated: September 22, 2023 at 08:29am
Listed by:
Eileen Lessard-Williams 413-237-5982,
Sears Real Estate, Inc. 413-785-1636
Bought with:
Lori Raschi
Coldwell Banker Realty - Western MA
Source: MLS PIN,MLS#: 73136751
Facts & features
Interior
Bedrooms & bathrooms
- Bedrooms: 3
- Bathrooms: 1
- Full bathrooms: 1
Primary bedroom
- Features: Closet, Flooring - Wood, Lighting - Overhead
- Level: Second
- Area: 144
- Dimensions: 12 x 12
Bedroom 2
- Features: Closet, Flooring - Wood, Lighting - Overhead
- Level: Second
- Area: 156
- Dimensions: 12 x 13
Bedroom 3
- Features: Closet, Flooring - Wood, Lighting - Overhead
- Level: Second
- Area: 126
- Dimensions: 9 x 14
Bathroom 1
- Features: Bathroom - Full, Bathroom - Tiled With Tub & Shower, Flooring - Stone/Ceramic Tile, Lighting - Overhead
- Level: Second
- Area: 90
- Dimensions: 9 x 10
Dining room
- Features: Flooring - Wood, French Doors, Lighting - Overhead
- Level: First
- Area: 169
- Dimensions: 13 x 13
Kitchen
- Features: Flooring - Wood, Wainscoting, Lighting - Overhead
- Level: First
- Area: 84
- Dimensions: 7 x 12
Living room
- Features: Beamed Ceilings, Flooring - Wood, Cable Hookup, Lighting - Overhead
- Level: First
- Area: 252
- Dimensions: 12 x 21
Heating
- Steam, Natural Gas
Cooling
- None
Appliances
- Laundry: Gas Dryer Hookup, Washer Hookup, Sink, In Basement
Features
- Sun Room
- Flooring: Wood, Tile, Flooring - Wood
- Windows: Insulated Windows, Screens
- Basement: Full,Interior Entry,Concrete,Unfinished
- Has fireplace: No
Interior area
- Total structure area: 1,377
- Total interior livable area: 1,377 sqft
Property
Parking
- Total spaces: 3
- Parking features: Detached, Storage, Workshop in Garage, Paved Drive, Shared Driveway, Off Street, Paved
- Garage spaces: 1
- Uncovered spaces: 2
Features
- Patio & porch: Porch
- Exterior features: Porch, Rain Gutters, Screens
Lot
- Size: 6,000 sqft
- Features: Level
Details
- Parcel number: M:00480 B:12800 L:00036,2662780
- Zoning: RB
Construction
Type & style
- Home type: SingleFamily
- Architectural style: Colonial
- Property subtype: Single Family Residence
Materials
- Frame
- Foundation: Block
- Roof: Shingle
Condition
- Year built: 1900
Utilities & green energy
- Electric: Circuit Breakers
- Sewer: Public Sewer
- Water: Public
- Utilities for property: for Electric Range, for Gas Dryer, Washer Hookup
Green energy
- Energy efficient items: Thermostat
Community & neighborhood
Community
- Community features: Public Transportation, Shopping, Highway Access, Public School, Sidewalks
Location
- Region: West Springfield
Other
Other facts
- Road surface type: Paved
Price history
| Date | Event | Price |
|---|---|---|
| 9/22/2023 | Sold | $284,500+2%$207/sqft |
Source: MLS PIN #73136751 | ||
| 7/15/2023 | Listed for sale | $279,000$203/sqft |
Source: MLS PIN #73136751 | ||
Public tax history
| Year | Property taxes | Tax assessment |
|---|---|---|
| 2025 | $3,664 +5.9% | $246,400 +5.4% |
| 2024 | $3,461 +12% | $233,700 +17.5% |
| 2023 | $3,091 +10.4% | $198,900 +11.9% |
Find assessor info on the county website
Neighborhood: 01089
Nearby schools
GreatSchools rating
- 5/10Philip G Coburn Elementary SchoolGrades: K-5Distance: 0.1 mi
- 4/10West Springfield Middle SchoolGrades: 6-8Distance: 1.9 mi
- 5/10West Springfield High SchoolGrades: 9-12Distance: 1.3 mi
Schools provided by the listing agent
- Elementary: Philip Coburn
- Middle: W. Spfld Middle
- High: W. Spfld. High
Source: MLS PIN. This data may not be complete. We recommend contacting the local school district to confirm school assignments for this home.

Get pre-qualified for a loan
At Zillow Home Loans, we can pre-qualify you in as little as 5 minutes with no impact to your credit score.An equal housing lender. NMLS #10287.
Sell for more on Zillow
Get a free Zillow Showcase℠ listing and you could sell for .
$312,200
2% more+ $6,244
With Zillow Showcase(estimated)
$318,444
