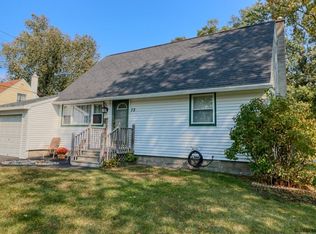Incredible house for the money near Southgate Elementary. Kitchen renovated in 2017 with new appliances in 2017 and 2018. Heating system and CAIR in 2019. Front window and entry door in 2021. Updated main floor bath. Owner was told rough plumbing was run to 2nd floor for an additional bathroom. Insulated detached garage approximately 16 x 30 feet with gas and electric run. Wood fireplace can be converted to gas with line run to closet in back of fireplace. Fenced in back yard with firepit. Partially finished basement. Very Good Condition
This property is off market, which means it's not currently listed for sale or rent on Zillow. This may be different from what's available on other websites or public sources.
