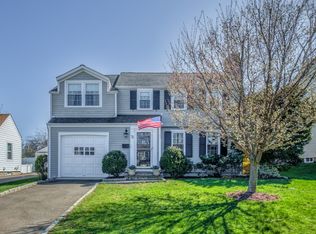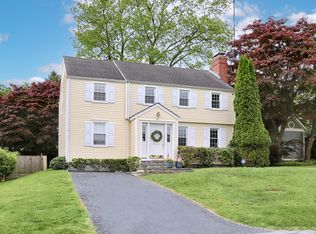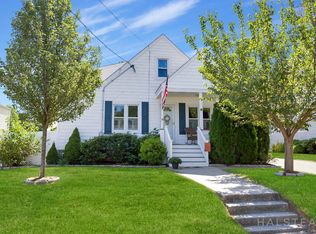Charming Col In Move-In Condition Close To Southport And Convenient To Shopping, Transportation And Highway. Less Than Mile From Beaches. Newer Kitchen And Baths. Nice Property Adjoining Open Meadow.
This property is off market, which means it's not currently listed for sale or rent on Zillow. This may be different from what's available on other websites or public sources.



