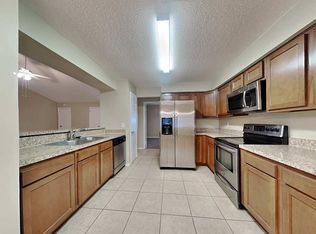Closed
$425,000
71 Snows Cove Road, Sedgwick, ME 04676
3beds
1,800sqft
Single Family Residence
Built in ----
4 Acres Lot
$429,200 Zestimate®
$236/sqft
$2,121 Estimated rent
Home value
$429,200
Estimated sales range
Not available
$2,121/mo
Zestimate® history
Loading...
Owner options
Explore your selling options
What's special
Beautiful 3 Bedroom, 2 Full Bath Colonial on 4 acres with 600 feet of frontage on Black's Brook which is one of the best trout fishing brooks on the peninsula! The kitchen features a 6-burner gas range and granite counter tops. A large family room and separate dining area with a large full bath complete the first floor. The primary bedroom on the second floor has cathedral style ceilings and the 2nd & 3rd bedrooms are of ample size with one full bath. Exterior features include a large level lawn for recreation, deck overlooking your Brook frontage, a newer 5-6-person hot tub and an 11 KW generator with manual transfer switch. A large barn/storage building could store a boat, traps and more. The 2 car-garage has its own furnace and makes an excellent winter workshop. Located just minutes from the iconic Caterpillar Hill scenic outlook—with sweeping views of the Camden Hills, Eggemoggin Reach, Deer Isle, and beyond—you'll also enjoy nearby public access to Walkers Pond for freshwater recreation, and the Benjamin River boat launch in Sedgwick for ocean access and mooring.
A perfect central location: approximately 6 miles to Blue Hill, 45 miles to Bangor, and just 55 miles to the natural wonders of Acadia National Park. Whether you're seeking a year-round residence, a seasonal getaway, or a serene homestead, this property offers the best of Maine living.
Zillow last checked: 8 hours ago
Listing updated: July 09, 2025 at 11:05am
Listed by:
Downeast Properties, Inc.
Bought with:
Legacy Properties Sotheby's International Realty
Source: Maine Listings,MLS#: 1623047
Facts & features
Interior
Bedrooms & bathrooms
- Bedrooms: 3
- Bathrooms: 2
- Full bathrooms: 2
Primary bedroom
- Features: Cathedral Ceiling(s), Closet
- Level: Second
Bedroom 2
- Features: Closet
- Level: Second
Bedroom 3
- Level: Second
Dining room
- Level: First
Kitchen
- Level: First
Laundry
- Level: First
Living room
- Level: First
Heating
- Baseboard, Heat Pump, Hot Water, Wood Stove
Cooling
- Heat Pump
Appliances
- Included: Gas Range, Refrigerator
Features
- Flooring: Carpet, Tile, Vinyl
- Windows: Double Pane Windows
- Basement: Bulkhead,Interior Entry,Full,Unfinished
- Has fireplace: No
Interior area
- Total structure area: 1,800
- Total interior livable area: 1,800 sqft
- Finished area above ground: 1,800
- Finished area below ground: 0
Property
Parking
- Total spaces: 2
- Parking features: Gravel, 5 - 10 Spaces, On Site, Detached, Heated Garage
- Garage spaces: 2
Features
- Levels: Multi/Split
- Patio & porch: Deck
- Has spa: Yes
Lot
- Size: 4 Acres
- Features: Rural, Level, Open Lot, Landscaped, Wooded
Details
- Additional structures: Outbuilding, Shed(s)
- Parcel number: SEDGM04L016
- Zoning: General
- Other equipment: Generator
Construction
Type & style
- Home type: SingleFamily
- Architectural style: Colonial
- Property subtype: Single Family Residence
Materials
- Wood Frame, Vinyl Siding
- Roof: Fiberglass,Shingle
Utilities & green energy
- Electric: Circuit Breakers
- Sewer: Private Sewer
- Water: Private, Well
Community & neighborhood
Location
- Region: Sedgwick
Other
Other facts
- Road surface type: Paved
Price history
| Date | Event | Price |
|---|---|---|
| 6/30/2025 | Sold | $425,000+6.5%$236/sqft |
Source: | ||
| 6/25/2025 | Pending sale | $399,000$222/sqft |
Source: | ||
| 5/22/2025 | Contingent | $399,000$222/sqft |
Source: | ||
| 5/17/2025 | Listed for sale | $399,000$222/sqft |
Source: | ||
Public tax history
| Year | Property taxes | Tax assessment |
|---|---|---|
| 2024 | $3,139 +6.5% | $209,000 |
| 2023 | $2,947 +4.8% | $209,000 |
| 2022 | $2,811 +2.2% | $209,000 +3% |
Find assessor info on the county website
Neighborhood: 04676
Nearby schools
GreatSchools rating
- 4/10Sedgwick Elementary SchoolGrades: PK-8Distance: 0.6 mi

Get pre-qualified for a loan
At Zillow Home Loans, we can pre-qualify you in as little as 5 minutes with no impact to your credit score.An equal housing lender. NMLS #10287.
