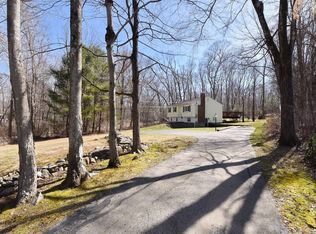Sold for $395,000
$395,000
71 Sillimanville Road, East Hampton, CT 06424
3beds
2,186sqft
Single Family Residence
Built in 1980
2.09 Acres Lot
$444,500 Zestimate®
$181/sqft
$2,785 Estimated rent
Home value
$444,500
$422,000 - $467,000
$2,785/mo
Zestimate® history
Loading...
Owner options
Explore your selling options
What's special
Welcome to 71 Sillimanville Rd, East Hampton! This like-new home offers the perfect blend of modern comfort and classic appeal. Situated on a peaceful 2 acres, this 3-bedroom, 2-bathroom residence offers an open floor plan, abundant natural light, and elevated finishes throughout. Interior design features include quartz countertops, modern styling and vinyl plank flooring throughout. The luxurious primary suite has an elegant full bath and plenty of closet space! Create your work-from-home office in the lower level or a blended great room for the whole family to enjoy! The spacious backyard is an ideal retreat for outdoor gatherings and relaxation with an oversized trex deck and stone patio. The outdoor living space is incredible. Conveniently located near shopping, schools, and parks, this property provides easy access to recreation. Enjoy the nearby Comstock Bridge on the Salmon River, one of CT's coveted fly fishing rivers only minutes away. Explore the historic Airline Trail, and Day Pond right around the corner. Don't miss the opportunity to make this stunning property your forever home and create lasting memories. HIGHEST & BEST due by 7pm 6/21/2023
Zillow last checked: 8 hours ago
Listing updated: July 09, 2024 at 08:18pm
Listed by:
Robyn Letourneau 860-918-3945,
Berkshire Hathaway NE Prop. 860-267-4481
Bought with:
Terry King
RE/MAX Bell Park Realty
Source: Smart MLS,MLS#: 170568388
Facts & features
Interior
Bedrooms & bathrooms
- Bedrooms: 3
- Bathrooms: 2
- Full bathrooms: 2
Primary bedroom
- Features: Full Bath, Remodeled, Skylight
- Level: Main
Bedroom
- Features: Remodeled
- Level: Main
Bedroom
- Features: Remodeled
- Level: Main
Bathroom
- Features: Tub w/Shower
- Level: Main
Family room
- Level: Lower
Kitchen
- Features: High Ceilings, Cathedral Ceiling(s), Dining Area, Remodeled
- Level: Main
Living room
- Features: High Ceilings, Bay/Bow Window, Fireplace, Remodeled
- Level: Main
Heating
- Hot Water, Zoned, Oil
Cooling
- Ceiling Fan(s)
Appliances
- Included: Electric Range, Range Hood, Refrigerator, Dishwasher, Water Heater
- Laundry: Lower Level
Features
- Basement: Partial,Partially Finished,Heated,Cooled,Garage Access
- Attic: None
- Number of fireplaces: 1
Interior area
- Total structure area: 2,186
- Total interior livable area: 2,186 sqft
- Finished area above ground: 1,130
- Finished area below ground: 1,056
Property
Parking
- Total spaces: 2
- Parking features: Attached, Paved, Driveway, Private
- Attached garage spaces: 2
- Has uncovered spaces: Yes
Features
- Patio & porch: Deck, Patio
- Exterior features: Rain Gutters
Lot
- Size: 2.09 Acres
- Features: Rear Lot, Secluded, Few Trees
Details
- Additional structures: Shed(s)
- Parcel number: 977333
- Zoning: R-4
Construction
Type & style
- Home type: SingleFamily
- Architectural style: Ranch
- Property subtype: Single Family Residence
Materials
- Vinyl Siding
- Foundation: Concrete Perimeter, Raised
- Roof: Asphalt
Condition
- New construction: No
- Year built: 1980
Utilities & green energy
- Sewer: Septic Tank
- Water: Well
Green energy
- Green verification: ENERGY STAR Certified Homes
Community & neighborhood
Location
- Region: East Hampton
Price history
| Date | Event | Price |
|---|---|---|
| 7/21/2023 | Sold | $395,000+8.2%$181/sqft |
Source: | ||
| 6/24/2023 | Pending sale | $365,000$167/sqft |
Source: | ||
| 6/23/2023 | Contingent | $365,000$167/sqft |
Source: | ||
| 6/16/2023 | Listed for sale | $365,000+92.1%$167/sqft |
Source: | ||
| 4/10/2023 | Sold | $190,000-5%$87/sqft |
Source: | ||
Public tax history
| Year | Property taxes | Tax assessment |
|---|---|---|
| 2025 | $6,558 +4.4% | $165,150 |
| 2024 | $6,282 +5.5% | $165,150 |
| 2023 | $5,955 +4% | $165,150 |
Find assessor info on the county website
Neighborhood: 06424
Nearby schools
GreatSchools rating
- 8/10Memorial SchoolGrades: PK-3Distance: 3.8 mi
- 6/10East Hampton Middle SchoolGrades: 6-8Distance: 5.2 mi
- 8/10East Hampton High SchoolGrades: 9-12Distance: 5.4 mi
Get pre-qualified for a loan
At Zillow Home Loans, we can pre-qualify you in as little as 5 minutes with no impact to your credit score.An equal housing lender. NMLS #10287.
Sell for more on Zillow
Get a Zillow Showcase℠ listing at no additional cost and you could sell for .
$444,500
2% more+$8,890
With Zillow Showcase(estimated)$453,390
