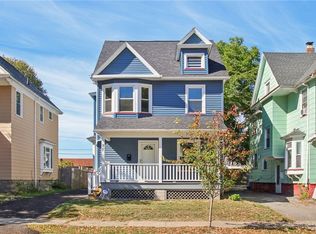Closed
$180,000
71 Sidney St, Rochester, NY 14609
4beds
2,080sqft
Single Family Residence
Built in 1920
4,525.88 Square Feet Lot
$187,800 Zestimate®
$87/sqft
$2,053 Estimated rent
Maximize your home sale
Get more eyes on your listing so you can sell faster and for more.
Home value
$187,800
$173,000 - $205,000
$2,053/mo
Zestimate® history
Loading...
Owner options
Explore your selling options
What's special
Timeless architecture meets modern conveniences! Great layout including Open Concept Living Room to Dining Room and a convenient First Floor Full Bath, upstairs you will find 4 Generous Bedrooms and another Full Bath. Clean full basement and full walkup attic for convenient storage.
Just a few of the features and updates include a new High Efficiency Furnace (Dec 2024); Main Roof (2023); Porch Roof (2024) New Driveway (2024); Rear Deck (2024); Kitchen (2024); 6 New Vinyl windows and New Basement Block Windows (2024). Fenced back yard with no rear neighbors. All mechanics are solid and the home has been tastefully updated for your enjoyment! Offers will be reviewed Wednesday 12/18 at 9am.
Zillow last checked: 8 hours ago
Listing updated: February 19, 2025 at 07:01am
Listed by:
Samuel Schrimsher 585-685-4490,
Rise Real Estate Services LLC
Bought with:
Richard B Heffernan, 10401318090
Howard Hanna
Source: NYSAMLSs,MLS#: R1580736 Originating MLS: Rochester
Originating MLS: Rochester
Facts & features
Interior
Bedrooms & bathrooms
- Bedrooms: 4
- Bathrooms: 2
- Full bathrooms: 2
- Main level bathrooms: 1
Heating
- Gas, Forced Air
Appliances
- Included: Exhaust Fan, Gas Water Heater, Range Hood
- Laundry: In Basement
Features
- Ceiling Fan(s), Separate/Formal Dining Room, Separate/Formal Living Room
- Flooring: Carpet, Luxury Vinyl, Tile, Varies
- Windows: Thermal Windows
- Basement: Full
- Has fireplace: No
Interior area
- Total structure area: 2,080
- Total interior livable area: 2,080 sqft
Property
Parking
- Parking features: No Garage
Features
- Patio & porch: Deck, Open, Porch
- Exterior features: Blacktop Driveway, Deck, Fence
- Fencing: Partial
Lot
- Size: 4,525 sqft
- Dimensions: 39 x 116
- Features: Near Public Transit, Rectangular, Rectangular Lot, Residential Lot
Details
- Parcel number: 26140010770000010090000000
- Special conditions: Standard
Construction
Type & style
- Home type: SingleFamily
- Architectural style: Historic/Antique
- Property subtype: Single Family Residence
Materials
- Composite Siding, Wood Siding, Copper Plumbing, PEX Plumbing
- Foundation: Block
- Roof: Asphalt
Condition
- Resale
- Year built: 1920
Utilities & green energy
- Electric: Circuit Breakers
- Sewer: Connected
- Water: Connected, Public
- Utilities for property: Cable Available, Sewer Connected, Water Connected
Community & neighborhood
Location
- Region: Rochester
- Subdivision: J R Thomas
Other
Other facts
- Listing terms: Cash,Conventional,FHA,VA Loan
Price history
| Date | Event | Price |
|---|---|---|
| 2/18/2025 | Sold | $180,000+20.1%$87/sqft |
Source: | ||
| 12/21/2024 | Pending sale | $149,900$72/sqft |
Source: | ||
| 12/12/2024 | Listed for sale | $149,900+134.2%$72/sqft |
Source: | ||
| 2/24/2016 | Sold | $64,000+1500%$31/sqft |
Source: Public Record Report a problem | ||
| 10/7/2011 | Sold | $4,000-93.6%$2/sqft |
Source: Public Record Report a problem | ||
Public tax history
| Year | Property taxes | Tax assessment |
|---|---|---|
| 2024 | -- | $110,700 +178.8% |
| 2023 | -- | $39,700 |
| 2022 | -- | $39,700 |
Find assessor info on the county website
Neighborhood: Beechwood
Nearby schools
GreatSchools rating
- 3/10School 28 Henry HudsonGrades: K-8Distance: 0.9 mi
- 2/10East High SchoolGrades: 9-12Distance: 0.5 mi
- 4/10East Lower SchoolGrades: 6-8Distance: 0.5 mi
Schools provided by the listing agent
- District: Rochester
Source: NYSAMLSs. This data may not be complete. We recommend contacting the local school district to confirm school assignments for this home.

