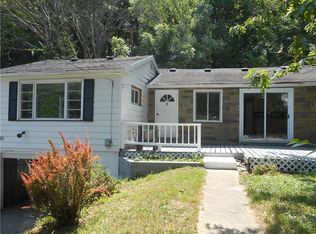Peaceful Nature Lovers Paradise Nestled In The Hills Of Titus Ave Extension! Nice neighborhood, low traffic. Enjoy this double patio for scenic views with sunrise and sunset on an extra large lot. Work shop and storage area on bottom floor. This property has 2/3 bedrooms with wall to wall closets, 1 1/2 baths easy to make it 2 baths, huge 16X13 bedroom, 25X21 great room with wood burning fireplace and elec. insert., scenic view from the kitchen and a place to park an RV or Boat. 3 minute walk to the Bay, 5 minute drive to the boat launch. Take a stroll through Durand Eastman Park. Call Today! update 3/3/27-No showings till open house. Open House Saturday 3/30/2019 11-1pm unless an offer is accepted.
This property is off market, which means it's not currently listed for sale or rent on Zillow. This may be different from what's available on other websites or public sources.
