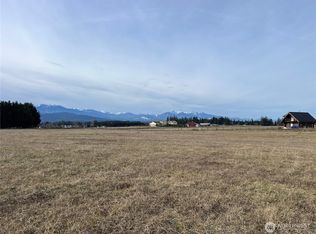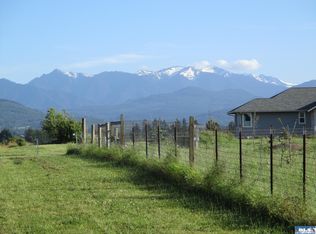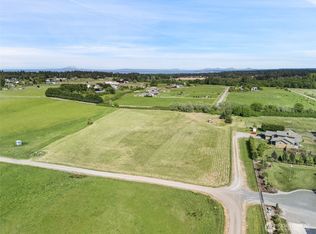Sold
Listed by:
E Michael McAleer,
RE/MAX Prime
Bought with: Ideal Real Estate
$785,000
71 Shepherds Way, Sequim, WA 98382
2beds
2,510sqft
Single Family Residence
Built in 2012
5.02 Acres Lot
$785,600 Zestimate®
$313/sqft
$2,610 Estimated rent
Home value
$785,600
$699,000 - $888,000
$2,610/mo
Zestimate® history
Loading...
Owner options
Explore your selling options
What's special
Spectacular mountain views from this brilliantly engineered 2510 SF main home plus 860 SF satellite log home w/coffee bar. The main home w/metal roof features a 600 SF heated/finished sunroom area, stylish kitchen, wet bath, family room area and bedroom/loft space all heated by radiant floor heat. In addition to those spaces there are two heated and finished 15x15 interior flex rooms to suit your needs. Log home was built by NW Log Homes and features radiant floor heat, granite tile floors, wood f/p, wet bath and coffee bar. Upstairs there is a sleeping/loft area along w/a small deck looking east towards Mt. Baker. Served by a 4 BR septic which will allow for future reconfiguration or development. Addtl. technical features in Assoc. Docs.
Zillow last checked: 8 hours ago
Listing updated: June 27, 2025 at 04:03am
Listed by:
E Michael McAleer,
RE/MAX Prime
Bought with:
Roderick Dirks, 23014899
Ideal Real Estate
Source: NWMLS,MLS#: 2361950
Facts & features
Interior
Bedrooms & bathrooms
- Bedrooms: 2
- Bathrooms: 2
- 3/4 bathrooms: 2
- Main level bathrooms: 2
Bathroom three quarter
- Level: Main
Bathroom three quarter
- Level: Main
Entry hall
- Level: Main
Kitchen with eating space
- Level: Main
Kitchen with eating space
- Level: Main
Living room
- Level: Main
Utility room
- Level: Main
Heating
- Fireplace, Heat Pump, Radiant, Electric
Cooling
- Heat Pump
Appliances
- Included: Dishwasher(s), Dryer(s), Microwave(s), Refrigerator(s), Stove(s)/Range(s), Washer(s)
Features
- Ceiling Fan(s)
- Flooring: Ceramic Tile, Concrete
- Windows: Skylight(s)
- Number of fireplaces: 1
- Fireplace features: Electric, Main Level: 1, Fireplace
Interior area
- Total structure area: 2,510
- Total interior livable area: 2,510 sqft
Property
Parking
- Total spaces: 2
- Parking features: Driveway, Detached Garage, RV Parking
- Garage spaces: 2
Features
- Levels: Two
- Stories: 2
- Entry location: Main
- Patio & porch: Ceiling Fan(s), Ceramic Tile, Concrete, Fireplace, Skylight(s)
- Has view: Yes
- View description: Mountain(s)
Lot
- Size: 5.02 Acres
- Features: Fenced-Fully, Patio, RV Parking, Shop
- Topography: Level
Details
- Parcel number: 043012110020
- Zoning description: Jurisdiction: County
- Special conditions: Standard
Construction
Type & style
- Home type: SingleFamily
- Property subtype: Single Family Residence
Materials
- Log, Metal/Vinyl, Wood Siding
- Roof: Composition,Metal
Condition
- Very Good
- Year built: 2012
- Major remodel year: 2012
Utilities & green energy
- Electric: Company: PUD
- Sewer: Septic Tank, Company: Septic
- Water: Individual Well, Company: Well
Community & neighborhood
Location
- Region: Sequim
- Subdivision: Eagle
Other
Other facts
- Listing terms: VA Loan
- Cumulative days on market: 7 days
Price history
| Date | Event | Price |
|---|---|---|
| 5/27/2025 | Sold | $785,000-1.3%$313/sqft |
Source: | ||
| 4/25/2025 | Pending sale | $795,000$317/sqft |
Source: Olympic Listing Service #390486 | ||
| 4/18/2025 | Listed for sale | $795,000+287.8%$317/sqft |
Source: Olympic Listing Service #390486 | ||
| 11/23/2016 | Sold | $205,000$82/sqft |
Source: NWMLS #1006770 | ||
Public tax history
| Year | Property taxes | Tax assessment |
|---|---|---|
| 2024 | $6,110 +27.7% | $773,544 +19.8% |
| 2023 | $4,785 +2.3% | $645,735 +6.2% |
| 2022 | $4,678 +33% | $608,197 +57.6% |
Find assessor info on the county website
Neighborhood: 98382
Nearby schools
GreatSchools rating
- 8/10Helen Haller Elementary SchoolGrades: 3-5Distance: 2.3 mi
- 5/10Sequim Middle SchoolGrades: 6-8Distance: 2.1 mi
- 7/10Sequim Senior High SchoolGrades: 9-12Distance: 2.3 mi
Schools provided by the listing agent
- Middle: Sequim Mid
- High: Sequim Snr High
Source: NWMLS. This data may not be complete. We recommend contacting the local school district to confirm school assignments for this home.

Get pre-qualified for a loan
At Zillow Home Loans, we can pre-qualify you in as little as 5 minutes with no impact to your credit score.An equal housing lender. NMLS #10287.



