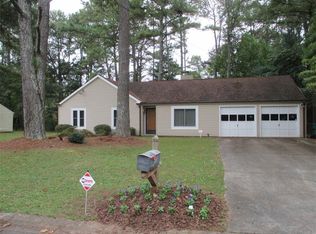Wonderful renovated family home for RENT! Hardwoods on the main level. Dining room with French door that opens to the wooden deck. Custom bench seating in the kitchen. Stone stacked fireplace in the fireplace in the family room. Huge master suite w/sitting room. Master bath with separate tiled shower. Marble jetted tub! Great backyard. Move in Ready.
This property is off market, which means it's not currently listed for sale or rent on Zillow. This may be different from what's available on other websites or public sources.


