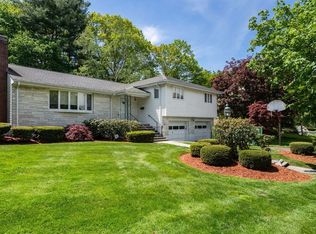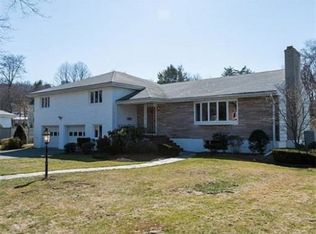(OPEN HOUSES CANCELLED, ACCEPTED OFFER) WELCOME TO THE RESIDENCE FOR TODAY'S LIFESTYLE! Designed with thoughtful attention to detail; spaces for every need and more. The main floor's open layout with surprising, soaring ceilings and beautiful windows creates an ideal flow for home entertaining. French doors and oversized sliders open to tranquil decking and the lush backyard, providing options for peaceful moments and outdoor dining. Venture back inside and up the wide open stairway to the private, gorgeous master suite with its luxurious hotel spa like bath and impressive walk in custom closet dressing room. 2 more generously sized bedrooms with built in work stations and a family bath complete this floor. Lower walk out level features a 2nd large family room, 4th bedroom, full bath, home office with dual desk areas, wine cellar, home gym, heated 2 car garage w/customized storage components and the list goes on!
This property is off market, which means it's not currently listed for sale or rent on Zillow. This may be different from what's available on other websites or public sources.

