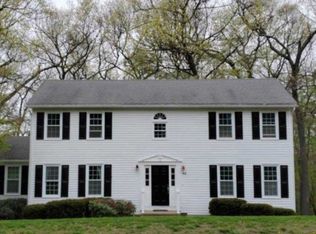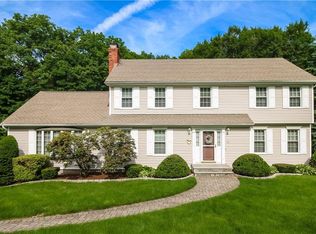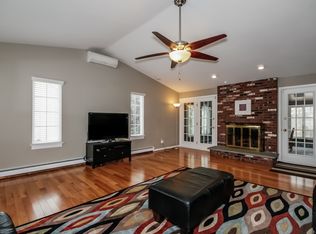Sold for $639,900
$639,900
71 Settlers Farm Road, Monroe, CT 06468
3beds
2,983sqft
Single Family Residence
Built in 1983
0.57 Acres Lot
$756,700 Zestimate®
$215/sqft
$4,430 Estimated rent
Home value
$756,700
$719,000 - $795,000
$4,430/mo
Zestimate® history
Loading...
Owner options
Explore your selling options
What's special
Pride of ownership is evident throughout this well maintained Center Hall Colonial. It's such a warm & inviting home with a fantastic floor plan set in desirable Whitney Farms! Quality vinyl sided exterior surrounded by professional landscaping with inviting front brick walk ways. Upon entering the large open foyer, you will be amazed by the beautiful sweeping staircase, views of the formal living & dining rooms and the inviting family room. The back to front living room with loads of natural light offers plush wall to wall carpeting with hardwood floors underneath. The formal dining room will be ideal for holidays and family gatherings. The family room is so beautiful and is the center of the home with an inviting brick gas fireplace, soaring ceilings with beams, and views of the private backyard. The updated kitchen offers quality cabinetry, stainless steel appliances, plus a dining area with sliders leading to the massive back deck overlooking the private and serene backyard. An updated powder room and laundry complete the first floor. The second level offers a large primary master suite with plush carpeting, spacious walk-in closet, dressing area and full, updated bath with spa shower. Two family bedrooms with large closets and a full, updated bath complete the second floor. The lower level offers a playroom with sliders for access to the backyard, mechanical room with storage, and access to the two car garage. This home has a bonus whole house generator!
Zillow last checked: 8 hours ago
Listing updated: July 09, 2024 at 08:17pm
Listed by:
Cheri L. Coleman 203-913-7552,
Coldwell Banker Realty 203-452-3700
Bought with:
Kim Vartuli, RES.0785042
Keller Williams Realty
Source: Smart MLS,MLS#: 170552759
Facts & features
Interior
Bedrooms & bathrooms
- Bedrooms: 3
- Bathrooms: 3
- Full bathrooms: 2
- 1/2 bathrooms: 1
Primary bedroom
- Features: Full Bath, Remodeled, Walk-In Closet(s), Wall/Wall Carpet
- Level: Upper
Bedroom
- Features: Wall/Wall Carpet
- Level: Upper
Bedroom
- Features: Wall/Wall Carpet
- Level: Upper
Dining room
- Features: Hardwood Floor
- Level: Main
Family room
- Features: Cathedral Ceiling(s), Ceiling Fan(s), Fireplace, Wall/Wall Carpet
- Level: Main
Kitchen
- Features: Hardwood Floor, Sliders
- Level: Main
Living room
- Features: Hardwood Floor, Wall/Wall Carpet
- Level: Main
Rec play room
- Features: Sliders, Wall/Wall Carpet
- Level: Lower
Heating
- Hot Water, Zoned, Natural Gas
Cooling
- Central Air
Appliances
- Included: Gas Range, Microwave, Refrigerator, Dishwasher, Disposal, Washer, Dryer, Water Heater
- Laundry: Main Level
Features
- Wired for Data, Entrance Foyer
- Windows: Thermopane Windows
- Basement: Full,Partially Finished,Heated,Garage Access,Liveable Space,Storage Space
- Attic: Access Via Hatch,Storage
- Number of fireplaces: 1
Interior area
- Total structure area: 2,983
- Total interior livable area: 2,983 sqft
- Finished area above ground: 2,480
- Finished area below ground: 503
Property
Parking
- Total spaces: 2
- Parking features: Attached, Paved, Driveway, Private
- Attached garage spaces: 2
- Has uncovered spaces: Yes
Features
- Patio & porch: Deck, Porch
- Exterior features: Rain Gutters, Sidewalk
Lot
- Size: 0.57 Acres
- Features: Dry, Few Trees, Sloped, Landscaped
Details
- Parcel number: 176781
- Zoning: RR
- Other equipment: Generator
Construction
Type & style
- Home type: SingleFamily
- Architectural style: Colonial
- Property subtype: Single Family Residence
Materials
- Vinyl Siding
- Foundation: Concrete Perimeter
- Roof: Asphalt
Condition
- New construction: No
- Year built: 1983
Utilities & green energy
- Sewer: Septic Tank
- Water: Public
Green energy
- Energy efficient items: Windows
Community & neighborhood
Location
- Region: Monroe
Price history
| Date | Event | Price |
|---|---|---|
| 6/15/2023 | Sold | $639,900$215/sqft |
Source: | ||
| 4/9/2023 | Contingent | $639,900$215/sqft |
Source: | ||
| 3/23/2023 | Listed for sale | $639,900$215/sqft |
Source: | ||
Public tax history
| Year | Property taxes | Tax assessment |
|---|---|---|
| 2025 | $11,937 +6.7% | $416,350 +42.4% |
| 2024 | $11,190 +1.9% | $292,400 |
| 2023 | $10,980 +1.9% | $292,400 |
Find assessor info on the county website
Neighborhood: East Village
Nearby schools
GreatSchools rating
- 8/10Monroe Elementary SchoolGrades: PK-5Distance: 2.7 mi
- 7/10Jockey Hollow SchoolGrades: 6-8Distance: 2.1 mi
- 9/10Masuk High SchoolGrades: 9-12Distance: 0.5 mi
Schools provided by the listing agent
- Elementary: Monroe
- Middle: Jockey Hollow
- High: Masuk
Source: Smart MLS. This data may not be complete. We recommend contacting the local school district to confirm school assignments for this home.
Get pre-qualified for a loan
At Zillow Home Loans, we can pre-qualify you in as little as 5 minutes with no impact to your credit score.An equal housing lender. NMLS #10287.
Sell for more on Zillow
Get a Zillow Showcase℠ listing at no additional cost and you could sell for .
$756,700
2% more+$15,134
With Zillow Showcase(estimated)$771,834


