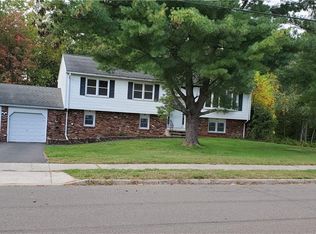Sold for $430,000 on 09/30/25
$430,000
71 Sentinel Hill Road, North Haven, CT 06473
3beds
1,956sqft
Single Family Residence
Built in 1979
0.59 Acres Lot
$437,600 Zestimate®
$220/sqft
$3,824 Estimated rent
Home value
$437,600
$389,000 - $490,000
$3,824/mo
Zestimate® history
Loading...
Owner options
Explore your selling options
What's special
Located in one of the most sought after neighborhoods in North Haven, this 1,956sf home is sure to check all of the boxes on your list. For starters, the home is located in the Clintonville Elementary School district which has a 9/10 rating in student progress and an 8/10 overall rating per Great Schools. The 1st floor features 1,488sf of living space, a large eat in kitchen with granite counters, a large dining room, a large living room, a full bath, and 3 bedrooms; one of which has a bay windows and a full bath. The below grade area features 468sf of living space, a walk out basement with a large family room, a wood burning fireplace, and a half bath. Other features include Central Air Conditioning, a wood deck off of the dining room which is the perfect place to start your day with a cup of coffee or end it with a glass of wine, a big beautiful back yard, a 2 car built in garage, a suburban neighborhood with sidewalks, and close proximity to schools and shopping. Recent upgrades include a new roof on the front of the home, a 14 kilowatt +/- solar system which is oversized for the home but the perfect size for charging your electric vehicle, and newly refinished and gleaming hardwood floors throughout. We don't expect this one to last long at this price; so, act quickly before its gone. The home is also listed for rent. Please see MLS #24118156.
Zillow last checked: 8 hours ago
Listing updated: September 30, 2025 at 11:57am
Listed by:
Rob N. Clermont 203-675-6902,
Clermont Real Estate 203-675-6902,
Kevin Danby 203-213-1122,
Clermont Real Estate
Bought with:
Mary-Ann White, RES.0758645
Coldwell Banker Realty
Source: Smart MLS,MLS#: 24100731
Facts & features
Interior
Bedrooms & bathrooms
- Bedrooms: 3
- Bathrooms: 3
- Full bathrooms: 2
- 1/2 bathrooms: 1
Primary bedroom
- Level: Main
Bedroom
- Level: Main
Bedroom
- Level: Main
Bathroom
- Level: Main
Bathroom
- Level: Main
Bathroom
- Level: Lower
Dining room
- Level: Main
Family room
- Level: Lower
Kitchen
- Level: Main
Living room
- Level: Main
Heating
- Forced Air, Oil
Cooling
- Central Air
Appliances
- Included: Oven/Range, Refrigerator, Dishwasher, Electric Water Heater, Water Heater
- Laundry: Lower Level
Features
- Windows: Thermopane Windows
- Basement: Full
- Attic: Access Via Hatch
- Number of fireplaces: 1
Interior area
- Total structure area: 1,956
- Total interior livable area: 1,956 sqft
- Finished area above ground: 1,488
- Finished area below ground: 468
Property
Parking
- Total spaces: 4
- Parking features: Attached, Off Street, Driveway, Private, Paved
- Attached garage spaces: 2
- Has uncovered spaces: Yes
Features
- Patio & porch: Deck
Lot
- Size: 0.59 Acres
- Features: Sloped
Details
- Parcel number: 2013344
- Zoning: R40
Construction
Type & style
- Home type: SingleFamily
- Architectural style: Ranch
- Property subtype: Single Family Residence
Materials
- Vinyl Siding
- Foundation: Concrete Perimeter, Raised
- Roof: Asphalt
Condition
- New construction: No
- Year built: 1979
Utilities & green energy
- Sewer: Public Sewer
- Water: Public
Green energy
- Energy efficient items: Windows
- Energy generation: Solar
Community & neighborhood
Community
- Community features: Golf, Health Club, Medical Facilities, Park
Location
- Region: North Haven
Price history
| Date | Event | Price |
|---|---|---|
| 9/30/2025 | Sold | $430,000-4.4%$220/sqft |
Source: | ||
| 9/26/2025 | Pending sale | $450,000$230/sqft |
Source: | ||
| 9/2/2025 | Listing removed | $3,200$2/sqft |
Source: Smart MLS #24118156 Report a problem | ||
| 8/7/2025 | Price change | $450,000-3.2%$230/sqft |
Source: | ||
| 8/1/2025 | Listed for rent | $3,200$2/sqft |
Source: Zillow Rentals Report a problem | ||
Public tax history
| Year | Property taxes | Tax assessment |
|---|---|---|
| 2025 | $8,255 +16.2% | $280,210 +36.7% |
| 2024 | $7,103 +6.1% | $205,050 |
| 2023 | $6,695 +6.3% | $205,050 |
Find assessor info on the county website
Neighborhood: 06473
Nearby schools
GreatSchools rating
- 10/10Clintonville Elementary SchoolGrades: K-5Distance: 1.2 mi
- 6/10North Haven Middle SchoolGrades: 6-8Distance: 2.7 mi
- 7/10North Haven High SchoolGrades: 9-12Distance: 2.9 mi
Schools provided by the listing agent
- Elementary: Clintonville
- Middle: North Haven
- High: North Haven
Source: Smart MLS. This data may not be complete. We recommend contacting the local school district to confirm school assignments for this home.

Get pre-qualified for a loan
At Zillow Home Loans, we can pre-qualify you in as little as 5 minutes with no impact to your credit score.An equal housing lender. NMLS #10287.
Sell for more on Zillow
Get a free Zillow Showcase℠ listing and you could sell for .
$437,600
2% more+ $8,752
With Zillow Showcase(estimated)
$446,352