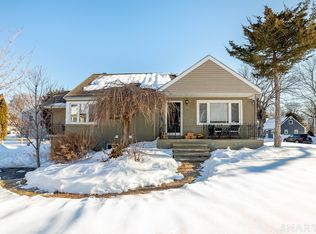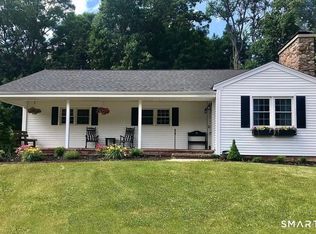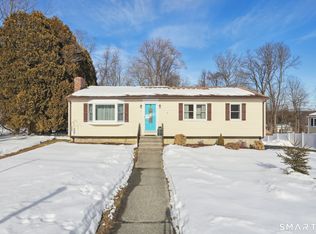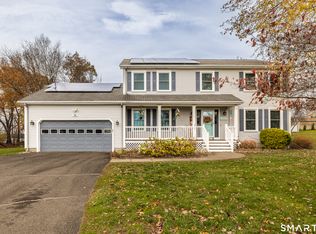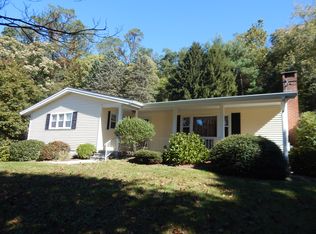Welcome to 71 Sentinel Drive, a beautifully maintained and thoughtfully designed home offering space, light, and versatility in Hilltop, a desirable Derby neighborhood. A charming front porch invites you in, while a private back deck provides the perfect setting for entertaining outdoors. The main living areas feature an open and functional layout filled with natural light from skylights and plenty of windows, highlighted by a crystal window in the dining room. The eat-in kitchen flows seamlessly into the dining and living room, which has a gas fireplace, creating an ideal setting for everyday living and gatherings. Just a few steps down, the family room offers flexible space perfect for a home office, guest area, or extended living needs, with direct access to the two-car garage. From the garage, you can access the finished basement, which includes two additional rooms that can be used as bedrooms, a full bathroom, a laundry room, and extra storage. The upper level offers three well-proportioned bedrooms and two full bathrooms. The primary bedroom has a private ensuite bathroom and skylights, providing comfort, privacy, and abundant natural light. The home is equipped with a multi-zone heating system, allowing separate thermostat control on each floor, including the basement. The roof was replaced in recent years, approximately 4/5 years old. Please, no drive-bys on the property without an appointment.
For sale
$515,000
71 Sentinel Hill Road, Derby, CT 06418
3beds
2,296sqft
Est.:
Single Family Residence
Built in 1985
0.35 Acres Lot
$511,900 Zestimate®
$224/sqft
$-- HOA
What's special
Gas fireplaceCharming front porch
- 14 days |
- 1,542 |
- 73 |
Zillow last checked: 8 hours ago
Listing updated: 23 hours ago
Listed by:
Kimberly E. Lyons (917)455-5629,
eXp Realty 866-828-3951
Source: Smart MLS,MLS#: 24151994
Tour with a local agent
Facts & features
Interior
Bedrooms & bathrooms
- Bedrooms: 3
- Bathrooms: 3
- Full bathrooms: 3
Rooms
- Room types: Bonus Room, Laundry, Sitting Room
Primary bedroom
- Features: Skylight
- Level: Upper
- Area: 154.29 Square Feet
- Dimensions: 11.1 x 13.9
Bedroom
- Level: Upper
- Area: 176.12 Square Feet
- Dimensions: 14.8 x 11.9
Bedroom
- Level: Upper
- Area: 134.68 Square Feet
- Dimensions: 14.8 x 9.1
Primary bathroom
- Level: Upper
- Area: 34.08 Square Feet
- Dimensions: 4.8 x 7.1
Bathroom
- Level: Upper
- Area: 31.95 Square Feet
- Dimensions: 4.5 x 7.1
Bathroom
- Level: Lower
- Area: 40.26 Square Feet
- Dimensions: 6.6 x 6.1
Dining room
- Features: Hardwood Floor
- Level: Main
- Area: 99.75 Square Feet
- Dimensions: 10.5 x 9.5
Family room
- Level: Other
- Area: 255.43 Square Feet
- Dimensions: 12.1 x 21.11
Kitchen
- Level: Main
- Area: 97.97 Square Feet
- Dimensions: 10.1 x 9.7
Kitchen
- Level: Main
- Area: 65.59 Square Feet
- Dimensions: 9.11 x 7.2
Living room
- Features: Skylight, High Ceilings, Combination Liv/Din Rm, Fireplace, Hardwood Floor
- Level: Main
- Area: 357.57 Square Feet
- Dimensions: 13.7 x 26.1
Other
- Features: Laundry Hookup
- Level: Lower
- Area: 85.14 Square Feet
- Dimensions: 6.6 x 12.9
Rec play room
- Level: Lower
- Area: 108.07 Square Feet
- Dimensions: 10.7 x 10.1
Rec play room
- Level: Lower
- Area: 144.96 Square Feet
- Dimensions: 9.6 x 15.1
Heating
- Hot Water, Natural Gas
Cooling
- Central Air
Appliances
- Included: Electric Range, Microwave, Refrigerator, Dishwasher, Washer, Dryer
- Laundry: Lower Level
Features
- Basement: Full,Heated,Finished,Garage Access,Cooled,Liveable Space
- Attic: Storage,Pull Down Stairs
- Number of fireplaces: 1
Interior area
- Total structure area: 2,296
- Total interior livable area: 2,296 sqft
- Finished area above ground: 1,720
- Finished area below ground: 576
Property
Parking
- Total spaces: 2
- Parking features: Attached
- Attached garage spaces: 2
Features
- Levels: Multi/Split
- Patio & porch: Porch
- Exterior features: Rain Gutters, Stone Wall
- Fencing: Chain Link
Lot
- Size: 0.35 Acres
Details
- Additional structures: Shed(s)
- Parcel number: 1095780
- Zoning: R-3
Construction
Type & style
- Home type: SingleFamily
- Architectural style: Split Level
- Property subtype: Single Family Residence
Materials
- Vinyl Siding, Stone, Stucco
- Foundation: Concrete Perimeter
- Roof: Asphalt
Condition
- New construction: No
- Year built: 1985
Utilities & green energy
- Sewer: Public Sewer
- Water: Public
Community & HOA
Community
- Subdivision: Hilltop
HOA
- Has HOA: No
Location
- Region: Derby
Financial & listing details
- Price per square foot: $224/sqft
- Tax assessed value: $189,770
- Annual tax amount: $8,198
- Date on market: 2/1/2026
Estimated market value
$511,900
$486,000 - $537,000
$3,184/mo
Price history
Price history
| Date | Event | Price |
|---|---|---|
| 2/1/2026 | Listed for sale | $515,000+28.4%$224/sqft |
Source: | ||
| 5/31/2023 | Sold | $401,000+9.9%$175/sqft |
Source: | ||
| 4/20/2023 | Contingent | $365,000$159/sqft |
Source: | ||
| 4/1/2023 | Listed for sale | $365,000-2.7%$159/sqft |
Source: | ||
| 1/19/2023 | Listing removed | -- |
Source: | ||
Public tax history
Public tax history
| Year | Property taxes | Tax assessment |
|---|---|---|
| 2025 | $8,198 | $189,770 |
| 2024 | $8,198 +11.9% | $189,770 |
| 2023 | $7,325 | $189,770 |
Find assessor info on the county website
BuyAbility℠ payment
Est. payment
$3,556/mo
Principal & interest
$2462
Property taxes
$914
Home insurance
$180
Climate risks
Neighborhood: 06418
Nearby schools
GreatSchools rating
- 3/10Bradley SchoolGrades: K-5Distance: 0.6 mi
- 4/10Derby Middle SchoolGrades: 6-8Distance: 2.4 mi
- 1/10Derby High SchoolGrades: 9-12Distance: 2.3 mi
Schools provided by the listing agent
- Elementary: Bradley
- High: Derby
Source: Smart MLS. This data may not be complete. We recommend contacting the local school district to confirm school assignments for this home.
Open to renting?
Browse rentals near this home.- Loading
- Loading
