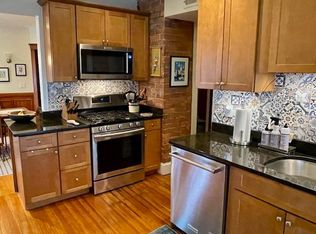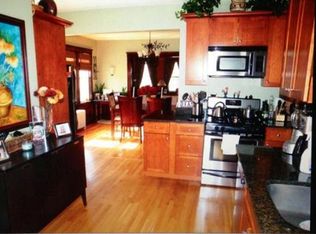Bright and sunny penthouse unit. This unit offers kitchen with granite and stainless steel appliances, a built in washer and dryer and slider that leads to back deck. Kitchen opens to formal dining room with built-in. The dining room leads to large but cozy living room with gas fireplace. and warm hardwood floor through out. This unit checks all the boxes with extras like central air, new roof, new back decks,private outdoor space, deeded roof right, parkingand extra storage in the basement. Centrally located, close to Shawmut Station, Adams Corner, restaurants, 60 acre water front park and 2 min drive to 93 North and South. This is the unit you have been waiting for! Appointment and mask required.
This property is off market, which means it's not currently listed for sale or rent on Zillow. This may be different from what's available on other websites or public sources.

