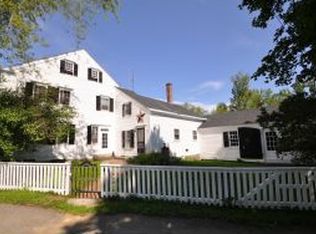Closed
Listed by:
Tammy Amnott,
Farms & Barns Real Estate LLC 800-639-4057
Bought with: RE/MAX Synergy
$676,000
71 Secord Road, Gilmanton, NH 03237
2beds
1,951sqft
Single Family Residence
Built in 1960
25 Acres Lot
$681,100 Zestimate®
$346/sqft
$2,579 Estimated rent
Home value
$681,100
$572,000 - $811,000
$2,579/mo
Zestimate® history
Loading...
Owner options
Explore your selling options
What's special
Celtic Roots Farm — a private homesteader’s haven at the end of a quiet gravel road. This 25-acre property offers a peaceful pastoral setting with mountain views, pond, and open pastures perfect for horses or livestock. Whether you dream of riding, gardening, or living close to the land, this property has it all. Equestrians will love the five-stall barn with a large center aisle, matted stalls, electricity, and water. Four stalls feature direct run-outs to pasture, and the heated tack room adds year-round comfort. A 20’ x 100’ greenhouse, established asparagus and rhubarb beds, and groves of Sugar Maples make this property a true homesteader’s delight. There’s ample room for gardens, animals, and expansion — all in a serene, self-sufficient setting. The quaint yet spacious Cape offers a flexible floor plan with a possible first-floor primary bedroom. The open-concept kitchen, dining, and living area centers around a cozy wood stove, creating a warm, inviting atmosphere. An oversized two-car detached garage provides plenty of space for vehicles, tools, or a workshop. Rural yet close to Concord and nearby lakes, Celtic Root Farm blends privacy, practicality, and natural beauty — a place to live, grow, and thrive. Road frontage is approximate-end of road. ROW to other parcel is to a nonbuildable land locked lot per the town. CALL Town to verify!!!
Zillow last checked: 8 hours ago
Listing updated: November 25, 2025 at 12:17pm
Listed by:
Tammy Amnott,
Farms & Barns Real Estate LLC 800-639-4057
Bought with:
Matthew-John G Graves
RE/MAX Synergy
Source: PrimeMLS,MLS#: 5066186
Facts & features
Interior
Bedrooms & bathrooms
- Bedrooms: 2
- Bathrooms: 2
- Full bathrooms: 1
- 1/2 bathrooms: 1
Heating
- Forced Air, Wood Stove
Cooling
- None
Appliances
- Included: Dishwasher, Dryer, Gas Range, Refrigerator, Washer, Propane Water Heater
- Laundry: Laundry Hook-ups, 1st Floor Laundry
Features
- Ceiling Fan(s), Dining Area, Kitchen/Dining, Kitchen/Living, Living/Dining, Primary BR w/ BA
- Flooring: Carpet, Laminate, Tile
- Basement: Slab
Interior area
- Total structure area: 1,951
- Total interior livable area: 1,951 sqft
- Finished area above ground: 1,951
- Finished area below ground: 0
Property
Parking
- Total spaces: 2
- Parking features: Gravel, Driveway, Garage, Parking Spaces 1 - 10, Barn, Detached
- Garage spaces: 2
- Has uncovered spaces: Yes
Accessibility
- Accessibility features: 1st Floor 3/4 Bathroom, 1st Floor Hrd Surfce Flr
Features
- Levels: One and One Half
- Stories: 1
- Exterior features: Garden
- Fencing: Partial
- Has view: Yes
- Waterfront features: Pond
- Frontage length: Road frontage: 50
Lot
- Size: 25 Acres
- Features: Agricultural, Country Setting, Farm, Horse/Animal Farm, Field/Pasture, Level, Secluded, Views, Rural
Details
- Additional structures: Barn(s), Outbuilding, Greenhouse, Stable(s)
- Zoning description: rural
Construction
Type & style
- Home type: SingleFamily
- Architectural style: Cape
- Property subtype: Single Family Residence
Materials
- Vinyl Siding
- Foundation: Concrete Slab
- Roof: Asphalt Shingle
Condition
- New construction: No
- Year built: 1960
Utilities & green energy
- Electric: Circuit Breakers
- Sewer: Leach Field, Private Sewer, Septic Tank
- Utilities for property: Other
Community & neighborhood
Location
- Region: Gilmanton Iron Works
Other
Other facts
- Road surface type: Dirt
Price history
| Date | Event | Price |
|---|---|---|
| 11/25/2025 | Sold | $676,000+4%$346/sqft |
Source: | ||
| 10/17/2025 | Listed for sale | $650,000$333/sqft |
Source: | ||
Public tax history
Tax history is unavailable.
Neighborhood: 03837
Nearby schools
GreatSchools rating
- 6/10Gilmanton Elementary SchoolGrades: K-8Distance: 0.6 mi
Schools provided by the listing agent
- Elementary: Gilmanton Elementary
- High: Gilford High School
- District: Gilmanton Sch Dsct SAU #79
Source: PrimeMLS. This data may not be complete. We recommend contacting the local school district to confirm school assignments for this home.

Get pre-qualified for a loan
At Zillow Home Loans, we can pre-qualify you in as little as 5 minutes with no impact to your credit score.An equal housing lender. NMLS #10287.
