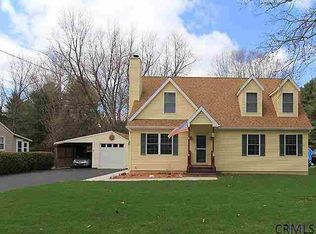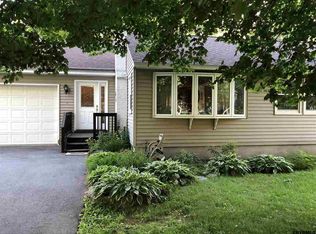Closed
$260,000
71 Scotch Bush Road, Glenville, NY 12027
3beds
1,100sqft
Single Family Residence, Residential
Built in 1951
1.06 Acres Lot
$294,500 Zestimate®
$236/sqft
$2,071 Estimated rent
Home value
$294,500
$241,000 - $362,000
$2,071/mo
Zestimate® history
Loading...
Owner options
Explore your selling options
What's special
This three bedroom one bath 1,100 sq ft home in the Burnt Hills School district is ready to make your own. The home is on a large one acre lot. There are hardwood floors, a tiled bath and a wood burning fireplace in the living room. The roof, furnace, and hot water tank have all been updated in the past few years. The heating system is natural gas forced hot air and central air conditioning. The home has a breeze way between the house and the garage which makes coming and going fromt he home easy and comfortable. If you are looking for a home that needs a little TLC, this could be the property for you. Centrally located in Burnt Hills, nothing is to far away. Come and see this home today.
Zillow last checked: 8 hours ago
Listing updated: September 27, 2024 at 07:39pm
Listed by:
Joseph Mulone 518-813-6514,
The Property Shop
Bought with:
Joseph Mulone, 1040120168
The Property Shop
Source: Global MLS,MLS#: 202418102
Facts & features
Interior
Bedrooms & bathrooms
- Bedrooms: 3
- Bathrooms: 1
- Full bathrooms: 1
Bedroom
- Level: First
Bedroom
- Level: First
Bedroom
- Level: First
Full bathroom
- Level: First
Dining room
- Level: First
Kitchen
- Level: First
Living room
- Level: First
Heating
- Forced Air, Natural Gas
Cooling
- Central Air
Appliances
- Included: Electric Oven, Microwave, Refrigerator
- Laundry: Electric Dryer Hookup, In Basement, Washer Hookup
Features
- Ceramic Tile Bath
- Flooring: Vinyl, Ceramic Tile, Hardwood
- Doors: Storm Door(s)
- Windows: Double Pane Windows
- Basement: Full
- Number of fireplaces: 1
- Fireplace features: Living Room, Wood Burning
Interior area
- Total structure area: 1,100
- Total interior livable area: 1,100 sqft
- Finished area above ground: 1,100
- Finished area below ground: 0
Property
Parking
- Total spaces: 4
- Parking features: Paved, Attached, Driveway, Garage Door Opener
- Garage spaces: 1
- Has uncovered spaces: Yes
Features
- Exterior features: None
- Has view: Yes
- View description: None
Lot
- Size: 1.06 Acres
- Features: Road Frontage, Cleared
Details
- Additional structures: Shed(s)
- Parcel number: 422289 9.2124 01
- Zoning description: Single Residence
- Special conditions: Standard
Construction
Type & style
- Home type: SingleFamily
- Architectural style: Ranch
- Property subtype: Single Family Residence, Residential
Materials
- Vinyl Siding
- Foundation: Block
- Roof: Asphalt
Condition
- Fixer
- New construction: No
- Year built: 1951
Utilities & green energy
- Sewer: Septic Tank
- Water: Public
- Utilities for property: Cable Connected
Community & neighborhood
Location
- Region: Burnt Hills
Price history
| Date | Event | Price |
|---|---|---|
| 7/9/2024 | Sold | $260,000$236/sqft |
Source: | ||
| 5/31/2024 | Pending sale | $260,000$236/sqft |
Source: | ||
| 5/29/2024 | Listed for sale | $260,000$236/sqft |
Source: | ||
Public tax history
| Year | Property taxes | Tax assessment |
|---|---|---|
| 2024 | -- | $158,700 |
| 2023 | -- | $158,700 |
| 2022 | -- | $158,700 |
Find assessor info on the county website
Neighborhood: 12027
Nearby schools
GreatSchools rating
- 7/10Charlton Heights Elementary SchoolGrades: K-5Distance: 1.3 mi
- 6/10Richard H O Rourke Middle SchoolGrades: 6-8Distance: 0.3 mi
- 9/10Burnt Hills Ballston Lake Senior High SchoolGrades: 9-12Distance: 1 mi
Schools provided by the listing agent
- Elementary: Charlton Heights
- High: Burnt Hills-Ballston Lake HS
Source: Global MLS. This data may not be complete. We recommend contacting the local school district to confirm school assignments for this home.

