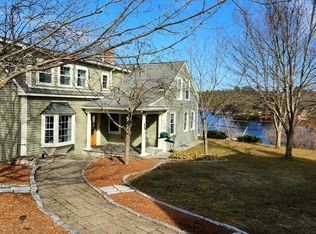Welcome to this meticulously maintained home with spectacular views of Pratt Pond. E-Z commuter location-close to many routes-including 140, 122, 126, 135, 146, 495 and MA Pike, to name a few. Owners have lived here for 11 yrs. & have done the following: living room addition, custom cherry kit. cabinets w/ Corian counters & sink. Added heat to the 24' x 24' garage, added the deck & a 16' x10' storage shed-that sits on a stone pad w/ retaining wall behind it, new roof on house, installed central air. Erected a black chain link fence in the backyard & a fire pit. Upgraded electric, installed generator transfer switch, so, you can plug in your gen. when power is lost. House has old school charm w/ gleaming h.w. floors, built in china cabinet & nook for telephone! Appliances & w/d are staying. Bring your fire wood, chairs, canoes, fishing poles and bathing suits to enjoy this turnkey property, Pratt Pond and Upton. BONUS: 18 YEAR PREPAID SOLAR LEASE TRANSFERRED TO BUYER.
This property is off market, which means it's not currently listed for sale or rent on Zillow. This may be different from what's available on other websites or public sources.
