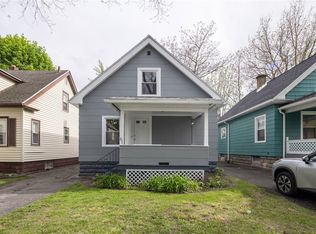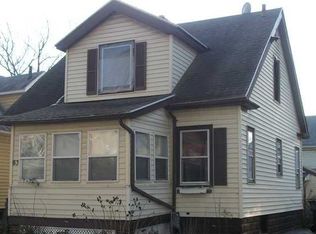Closed
$163,000
71 Sawyer St, Rochester, NY 14619
3beds
1,087sqft
Single Family Residence
Built in 1910
2,613.6 Square Feet Lot
$175,300 Zestimate®
$150/sqft
$1,624 Estimated rent
Maximize your home sale
Get more eyes on your listing so you can sell faster and for more.
Home value
$175,300
$161,000 - $191,000
$1,624/mo
Zestimate® history
Loading...
Owner options
Explore your selling options
What's special
Nothing left for you to do, but move in! This home features a first floor bedroom and brand new full bathroom with walk in tiled shower. The kitchen features all new cabinets, granite countertops, all new appliances, and it is open to the formal dining room. Upstairs you will find two more bedrooms and another full bathroom with beautiful tile! Brand new tear off roof and an extra bonus of adding central air!
Zillow last checked: 8 hours ago
Listing updated: August 28, 2024 at 07:18am
Listed by:
Courtney Tinker 585-502-8858,
NextHome Endeavor
Bought with:
Chun Yan Chen, 10401202262
Howard Hanna
Source: NYSAMLSs,MLS#: R1547529 Originating MLS: Rochester
Originating MLS: Rochester
Facts & features
Interior
Bedrooms & bathrooms
- Bedrooms: 3
- Bathrooms: 2
- Full bathrooms: 2
- Main level bathrooms: 1
- Main level bedrooms: 1
Bedroom 1
- Level: First
Bedroom 2
- Level: Second
Bedroom 3
- Level: Second
Dining room
- Level: First
Heating
- Gas, Forced Air
Cooling
- Central Air
Appliances
- Included: Dishwasher, Electric Oven, Electric Range, Gas Water Heater, Microwave, Refrigerator
- Laundry: In Basement
Features
- Separate/Formal Dining Room, Granite Counters, Bedroom on Main Level
- Flooring: Luxury Vinyl
- Basement: Full
- Has fireplace: No
Interior area
- Total structure area: 1,087
- Total interior livable area: 1,087 sqft
Property
Parking
- Total spaces: 1
- Parking features: Detached, Garage
- Garage spaces: 1
Accessibility
- Accessibility features: Accessible Bedroom
Features
- Patio & porch: Open, Porch
- Exterior features: Blacktop Driveway, Fence
- Fencing: Partial
Lot
- Size: 2,613 sqft
- Dimensions: 34 x 78
- Features: Near Public Transit, Rectangular, Rectangular Lot, Residential Lot
Details
- Parcel number: 26140013527000010510000000
- Special conditions: Standard
Construction
Type & style
- Home type: SingleFamily
- Architectural style: Cape Cod,Two Story
- Property subtype: Single Family Residence
Materials
- Composite Siding
- Foundation: Block
- Roof: Asphalt,Shingle
Condition
- Resale
- Year built: 1910
Utilities & green energy
- Sewer: Connected
- Water: Connected, Public
- Utilities for property: Sewer Connected, Water Connected
Green energy
- Energy efficient items: Appliances, HVAC
Community & neighborhood
Location
- Region: Rochester
- Subdivision: F L Greenos & Rapids
Other
Other facts
- Listing terms: Cash,Conventional,FHA,VA Loan
Price history
| Date | Event | Price |
|---|---|---|
| 8/27/2024 | Sold | $163,000+1.9%$150/sqft |
Source: | ||
| 7/24/2024 | Pending sale | $159,900$147/sqft |
Source: | ||
| 6/27/2024 | Listed for sale | $159,900+166.5%$147/sqft |
Source: | ||
| 4/23/2024 | Sold | $60,000$55/sqft |
Source: | ||
| 2/24/2024 | Pending sale | $60,000$55/sqft |
Source: | ||
Public tax history
| Year | Property taxes | Tax assessment |
|---|---|---|
| 2024 | -- | $69,100 +174.2% |
| 2023 | -- | $25,200 |
| 2022 | -- | $25,200 |
Find assessor info on the county website
Neighborhood: Genesee - Jefferson
Nearby schools
GreatSchools rating
- 4/10School 19 Dr Charles T LunsfordGrades: PK-8Distance: 0.5 mi
- 6/10Rochester Early College International High SchoolGrades: 9-12Distance: 0.7 mi
- 2/10Dr Walter Cooper AcademyGrades: PK-6Distance: 0.7 mi
Schools provided by the listing agent
- District: Rochester
Source: NYSAMLSs. This data may not be complete. We recommend contacting the local school district to confirm school assignments for this home.

