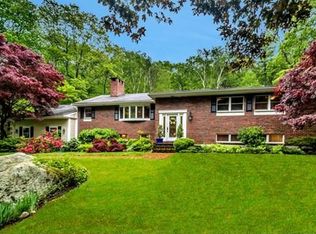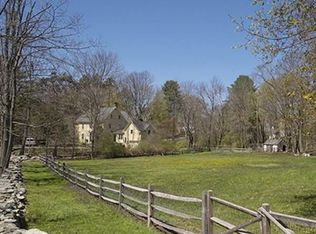Sold for $1,598,000
$1,598,000
71 Sandy Pond Rd, Lincoln, MA 01773
5beds
4,510sqft
Single Family Residence
Built in 1878
0.97 Acres Lot
$1,869,800 Zestimate®
$354/sqft
$7,135 Estimated rent
Home value
$1,869,800
$1.68M - $2.08M
$7,135/mo
Zestimate® history
Loading...
Owner options
Explore your selling options
What's special
A historical treasure in the heart of Lincoln, The Francis Smith House is a truly authentic c.1878 5BR Farmhouse set on nearly 1 acre surrounded by lush lawn, mature trees & shrubs on Lincoln’s most scenic road. Enjoy an idyllic landscaped setting with breathtaking views over abutting protected land and reservoir. 11 rooms showcase many original details like exquisite millwork, window seats, 2 fireplaces w/original mantels and more! Family room overlooks the backyard landscape, living room w/original corner cabinets and fireplace add to its character. Dining room sets the stage for memorable meals, library/office provides work/study space and leads to a 4-season sunroom and screen porch overlooking manicured gardens. 2nd floor in-law/guest suite & 3rd floor bonus rooms provide ample space for all. Recent updates include AC, newly updated kitchen and more! Perfect in-town location, nearby conservation trails, walk to Lincoln School, museum, park & library. Minutes to Rts 2 & I-95/128!
Zillow last checked: 8 hours ago
Listing updated: August 31, 2023 at 01:48pm
Listed by:
Senkler, Pasley & Whitney 978-505-2652,
Coldwell Banker Realty - Concord 978-369-1000,
Amy Pasley 617-571-7826
Bought with:
Angela Cui
Keller Williams Realty
Source: MLS PIN,MLS#: 73122096
Facts & features
Interior
Bedrooms & bathrooms
- Bedrooms: 5
- Bathrooms: 5
- Full bathrooms: 4
- 1/2 bathrooms: 1
Primary bedroom
- Features: Bathroom - Full, Closet, Flooring - Wood, Window(s) - Bay/Bow/Box
- Level: Second
- Area: 270
- Dimensions: 15 x 18
Bedroom 2
- Features: Bathroom - Full, Closet, Flooring - Wood
- Level: Second
- Area: 195
- Dimensions: 15 x 13
Bedroom 3
- Features: Closet, Window(s) - Bay/Bow/Box
- Level: Second
- Area: 270
- Dimensions: 15 x 18
Bedroom 4
- Features: Closet, Flooring - Wood
- Level: Second
- Area: 225
- Dimensions: 15 x 15
Bedroom 5
- Features: Bathroom - Full, Walk-In Closet(s), Flooring - Wood
- Level: Third
Primary bathroom
- Features: Yes
Bathroom 1
- Features: Bathroom - Half, Flooring - Stone/Ceramic Tile, Lighting - Overhead, Pedestal Sink
- Level: First
Bathroom 2
- Features: Bathroom - Tiled With Tub & Shower, Flooring - Stone/Ceramic Tile, Lighting - Overhead, Pedestal Sink
- Level: Second
- Area: 36
- Dimensions: 6 x 6
Bathroom 3
- Features: Bathroom - Full, Bathroom - Tiled With Tub & Shower, Flooring - Stone/Ceramic Tile, Window(s) - Bay/Bow/Box
- Level: Second
- Area: 64
- Dimensions: 8 x 8
Dining room
- Features: Flooring - Hardwood, Window(s) - Bay/Bow/Box, Lighting - Overhead, Crown Molding, Decorative Molding, Window Seat
- Level: First
- Area: 270
- Dimensions: 15 x 18
Family room
- Features: Ceiling Fan(s), Closet, Flooring - Hardwood, Window(s) - Bay/Bow/Box
- Level: First
- Area: 225
- Dimensions: 15 x 15
Kitchen
- Features: Flooring - Wood, Countertops - Stone/Granite/Solid, Exterior Access, Stainless Steel Appliances, Gas Stove, Lighting - Overhead
- Level: First
- Area: 110
- Dimensions: 10 x 11
Living room
- Features: Closet/Cabinets - Custom Built, Flooring - Hardwood, Window(s) - Bay/Bow/Box, Crown Molding, Decorative Molding
- Level: First
- Area: 270
- Dimensions: 15 x 18
Heating
- Steam, Heat Pump, Natural Gas, Fireplace(s)
Cooling
- Heat Pump, Other
Appliances
- Included: Gas Water Heater, Water Heater, Range, Dishwasher, Disposal, Refrigerator, Washer, Dryer, Range Hood
- Laundry: Dryer Hookup - Electric, Washer Hookup, Electric Dryer Hookup, First Floor
Features
- Closet, Closet/Cabinets - Custom Built, Recessed Lighting, Crown Molding, Decorative Molding, Lighting - Overhead, Dining Area, Library, Sun Room, Foyer, Inlaw Apt., Bathroom, Internet Available - Unknown
- Flooring: Tile, Carpet, Hardwood, Engineered Hardwood, Flooring - Stone/Ceramic Tile, Flooring - Hardwood, Flooring - Wood
- Doors: French Doors
- Windows: Bay/Bow/Box, Storm Window(s)
- Basement: Full,Unfinished
- Number of fireplaces: 2
- Fireplace features: Living Room
Interior area
- Total structure area: 4,510
- Total interior livable area: 4,510 sqft
Property
Parking
- Total spaces: 7
- Parking features: Detached, Paved Drive, Off Street, Paved
- Garage spaces: 3
- Uncovered spaces: 4
Features
- Patio & porch: Porch, Patio
- Exterior features: Porch, Patio, Rain Gutters, Stone Wall
- Has view: Yes
- View description: Water, Pond
- Has water view: Yes
- Water view: Pond,Water
Lot
- Size: 0.97 Acres
- Features: Corner Lot
Details
- Parcel number: M:142 L:25 S:0,563336
- Zoning: R1
Construction
Type & style
- Home type: SingleFamily
- Architectural style: Greek Revival
- Property subtype: Single Family Residence
Materials
- Frame
- Foundation: Stone
- Roof: Shingle
Condition
- Year built: 1878
Utilities & green energy
- Electric: Generator, Circuit Breakers, Generator Connection
- Sewer: Private Sewer
- Water: Public
- Utilities for property: for Gas Range, for Electric Dryer, Washer Hookup, Generator Connection
Green energy
- Energy efficient items: Thermostat
- Energy generation: Solar
Community & neighborhood
Community
- Community features: Public Transportation, Park, Walk/Jog Trails, Conservation Area, Public School
Location
- Region: Lincoln
Other
Other facts
- Road surface type: Paved
Price history
| Date | Event | Price |
|---|---|---|
| 8/29/2023 | Sold | $1,598,000-3%$354/sqft |
Source: MLS PIN #73122096 Report a problem | ||
| 7/9/2023 | Contingent | $1,648,000$365/sqft |
Source: MLS PIN #73122096 Report a problem | ||
| 6/8/2023 | Listed for sale | $1,648,000+26.8%$365/sqft |
Source: MLS PIN #73122096 Report a problem | ||
| 7/31/2019 | Sold | $1,300,000-3.3%$288/sqft |
Source: Public Record Report a problem | ||
| 5/13/2019 | Pending sale | $1,345,000$298/sqft |
Source: Coldwell Banker Residential Brokerage - Concord - 11 Main St #72479815 Report a problem | ||
Public tax history
| Year | Property taxes | Tax assessment |
|---|---|---|
| 2025 | $22,410 +1.9% | $1,749,400 +2.5% |
| 2024 | $21,995 +10% | $1,706,400 +18.8% |
| 2023 | $19,992 +6.2% | $1,436,200 +13.9% |
Find assessor info on the county website
Neighborhood: 01773
Nearby schools
GreatSchools rating
- 8/10Lincoln SchoolGrades: PK-8Distance: 0.4 mi
- 10/10Lincoln-Sudbury Regional High SchoolGrades: 9-12Distance: 4.9 mi
Schools provided by the listing agent
- Elementary: Smith K-4
- Middle: Brooks 5-8
- High: Lincoln Sudbury
Source: MLS PIN. This data may not be complete. We recommend contacting the local school district to confirm school assignments for this home.
Get a cash offer in 3 minutes
Find out how much your home could sell for in as little as 3 minutes with a no-obligation cash offer.
Estimated market value$1,869,800
Get a cash offer in 3 minutes
Find out how much your home could sell for in as little as 3 minutes with a no-obligation cash offer.
Estimated market value
$1,869,800

