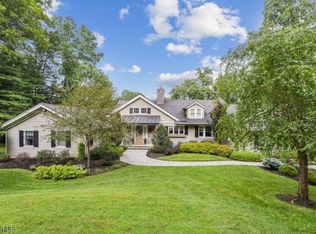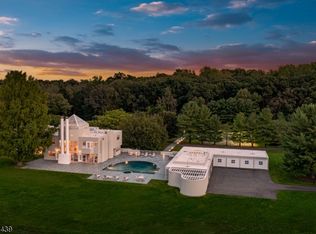The gracious layout of this custom New Vernon home presents three levels of living space, with nearly 5,000 additional square feet of finished area on the lower level. A gated entrance opens to four ± privately situated acres featuring a pool and pool house. This inviting residence offers six bedrooms, seven full baths and two half baths. A brick exterior combines abundant architectural interest and classical molding details to create a stately home. The open floor plan of spacious rooms filled with natural light provides an ideal backdrop for a variety of entertainment options, from the most sophisticated formal events to intimate gatherings. The afternoon light brings a warm and inviting glow to the open gourmet kitchen featuring a marble center island with breakfast bar, high-end appliances, and a large dining area with access to a rear patio. Additional rooms on the first floor include a formal living room, formal dining room with fireplace, great room with bar and fireplace, two powder rooms, and a mudroom. An opulent first floor master suite is reminiscent of luxury hotel living at home. The suite’s entrance through double doors leads to a large open sitting room and a bedroom with a gas fireplace. An arched door leads to the dressing room, dual walk-in fitted closets and a marble master bath. The classic sweeping staircase with two Juliet balconies ascends to a handsome mahogany library overlooking the great room. There are four additional bedrooms, each with en-suite baths. The large fifth bedroom with adjoining bath currently serves as an upstairs family room; it has a convenient back staircase to the kitchen/mud room area. On the finished lower level are a family room, two home offices, a billiard area with kitchenette, wine cellar, exercise room, full bath, and a game/bonus room with ample space for a future home theater, and storage options. The rear property offers an awning-covered patio with built-in barbecue, a heated pool with spa, and a brick pool house. The pool house features a full bath, changing room and kitchen. This custom home provides a private and serene New Vernon location, yet is only a few miles from the conveniences of Morristown, Bernardsville and Green Village for fine shopping, restaurants, cultural venues, equestrian facilities and golf clubs. Bayne Park and the Great Swamp are close by for recreational enjoyment. Commuters appreciate nearby Midtown Express train service, as well as easy highway access to New York City and Newark Liberty International Airport.
This property is off market, which means it's not currently listed for sale or rent on Zillow. This may be different from what's available on other websites or public sources.

