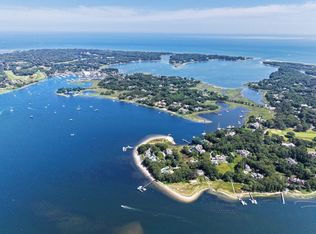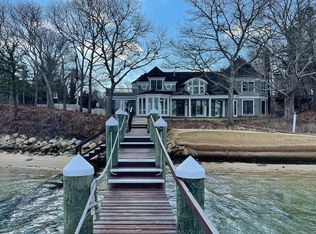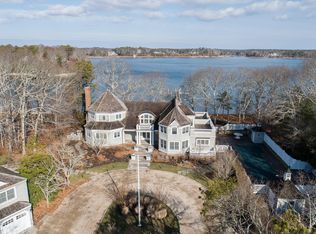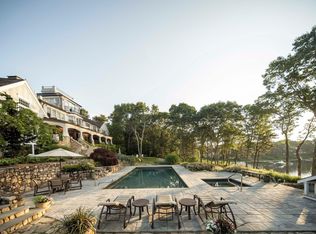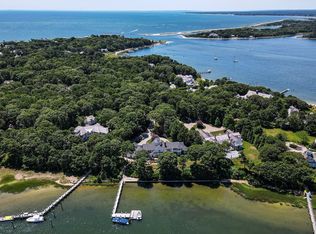Experience coastal luxury with this magnificent waterfront estate in Oyster Harbors boasting 450’ of water frontage, breathtaking views over Cotuit and North Bay, spectacular sunsets, and unparalleled privacy. The grand foyer welcomes you with vaulted ceilings and expansive windows, seamlessly blending indoor and outdoor spaces. The open-concept living areas include a gracious living room, fireplace-warmed dining room, cozy sitting area and lofted library overlooking North Bay. A chef’s kitchen features a granite island, custom built-ins, and a breakfast nook framed by panoramic water views. The first-floor primary suite offers private patio access, a walk-in closet, and a spa-inspired en-suite. The sunroom with a wet bar opens to meticulously designed outdoor spaces. The second level hosts four bedrooms, a family room, and a bonus room with balcony. Set on 1.37 acres, this outdoor paradise boasts a waterside fire pit, outdoor shower, in-ground pool, sandy beach, and private dock.
For sale
$12,250,000
71 Sand Poin, Barnstable, MA 02630
5beds
5,747sqft
Est.:
Single Family Residence
Built in 1951
1.37 Acres Lot
$11,343,400 Zestimate®
$2,132/sqft
$4,500/mo HOA
What's special
Waterfront estateFireplace-warmed dining roomSandy beachIn-ground poolPrivate dockOutdoor spacesPanoramic water views
- 140 days |
- 344 |
- 5 |
Zillow last checked: 8 hours ago
Listing updated: July 07, 2025 at 01:49pm
Listed by:
Robert Kinlin 508-648-2739,
Berkshire Hathaway HomeServices Robert Paul Properties 508-420-1414
Source: MLS PIN,MLS#: 73342640
Tour with a local agent
Facts & features
Interior
Bedrooms & bathrooms
- Bedrooms: 5
- Bathrooms: 6
- Full bathrooms: 4
- 1/2 bathrooms: 2
Primary bedroom
- Features: Bathroom - Full, Walk-In Closet(s), Flooring - Wood, Double Vanity, Exterior Access
- Level: First
Bedroom 2
- Features: Bathroom - Full, Closet, Flooring - Wood
- Level: Second
Bedroom 3
- Features: Bathroom - Full, Closet, Flooring - Wood
- Level: Second
Bedroom 4
- Features: Bathroom - Full, Closet, Flooring - Wood
- Level: Second
Bedroom 5
- Features: Bathroom - Full, Closet, Flooring - Wood
- Level: Second
Dining room
- Features: Cathedral Ceiling(s), Flooring - Wood, Open Floorplan
- Level: First
Family room
- Features: Flooring - Wood
- Level: Second
Kitchen
- Features: Flooring - Wood, Pantry, Countertops - Upgraded, Kitchen Island, Breakfast Bar / Nook, Pot Filler Faucet, Gas Stove
- Level: First
Living room
- Features: Flooring - Wood, Open Floorplan, Recessed Lighting
- Level: First
Office
- Features: Flooring - Wood
- Level: Second
Heating
- Forced Air, Propane
Cooling
- Central Air
Appliances
- Laundry: First Floor, Electric Dryer Hookup
Features
- Wet bar, Slider, Sun Room, Play Room, Home Office, Exercise Room, Central Vacuum, Wet Bar
- Flooring: Wood, Tile, Flooring - Wood
- Doors: French Doors
- Basement: Finished
- Number of fireplaces: 1
- Fireplace features: Dining Room
Interior area
- Total structure area: 5,747
- Total interior livable area: 5,747 sqft
- Finished area above ground: 4,938
- Finished area below ground: 809
Video & virtual tour
Property
Parking
- Total spaces: 8
- Parking features: Attached, Garage Door Opener, Off Street, Stone/Gravel
- Attached garage spaces: 2
- Uncovered spaces: 6
Features
- Patio & porch: Porch, Patio
- Exterior features: Porch, Patio, Balcony, Pool - Inground, Storage, Professional Landscaping, Sprinkler System, Fenced Yard, Outdoor Shower
- Has private pool: Yes
- Pool features: In Ground
- Fencing: Fenced
- Has view: Yes
- View description: Scenic View(s)
- Waterfront features: Waterfront, Bay, Direct Access, Private, Bay, Direct Access, Frontage, 0 to 1/10 Mile To Beach, Beach Ownership(Private)
Lot
- Size: 1.37 Acres
- Features: Level
Details
- Parcel number: M:073 L:014,2231524
- Zoning: RF
Construction
Type & style
- Home type: SingleFamily
- Architectural style: Cape
- Property subtype: Single Family Residence
Materials
- Foundation: Concrete Perimeter
- Roof: Wood
Condition
- Year built: 1951
Utilities & green energy
- Sewer: Private Sewer
- Water: Public
- Utilities for property: for Gas Range, for Electric Dryer
Community & HOA
Community
- Features: Shopping, Tennis Court(s), Walk/Jog Trails, Golf, House of Worship, Marina, Private School
- Security: Security System
HOA
- Has HOA: Yes
- HOA fee: $4,500 monthly
Location
- Region: Barnstable
Financial & listing details
- Price per square foot: $2,132/sqft
- Tax assessed value: $6,696,100
- Annual tax amount: $54,171
- Date on market: 7/26/2025
- Road surface type: Paved
Estimated market value
$11,343,400
$10.78M - $11.91M
$6,351/mo
Price history
Price history
| Date | Event | Price |
|---|---|---|
| 3/7/2025 | Listed for sale | $12,250,000$2,132/sqft |
Source: MLS PIN #73342640 Report a problem | ||
| 10/29/2024 | Listing removed | $12,250,000$2,132/sqft |
Source: | ||
| 8/14/2024 | Listed for sale | $12,250,000+88.6%$2,132/sqft |
Source: MLS PIN #73277408 Report a problem | ||
| 10/2/2020 | Listing removed | $6,495,000$1,130/sqft |
Source: Robert Paul Properties, Inc #72729796 Report a problem | ||
| 10/1/2020 | Pending sale | $6,495,000$1,130/sqft |
Source: Robert Paul Properties, Inc #72729796 Report a problem | ||
Public tax history
Public tax history
Tax history is unavailable.BuyAbility℠ payment
Est. payment
$77,722/mo
Principal & interest
$62401
Property taxes
$6533
Other costs
$8788
Climate risks
Neighborhood: Osterville
Nearby schools
GreatSchools rating
- 3/10Barnstable United Elementary SchoolGrades: 4-5Distance: 2.5 mi
- 4/10Barnstable High SchoolGrades: 8-12Distance: 5 mi
- 7/10West Villages Elementary SchoolGrades: K-3Distance: 2.7 mi
- Loading
- Loading
