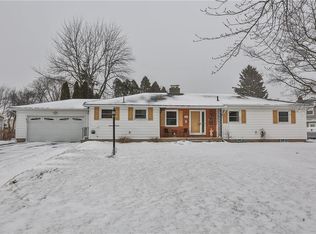Closed
$270,000
71 San Marie Dr, Rochester, NY 14622
3beds
1,787sqft
Single Family Residence
Built in 1967
0.31 Acres Lot
$289,500 Zestimate®
$151/sqft
$2,705 Estimated rent
Maximize your home sale
Get more eyes on your listing so you can sell faster and for more.
Home value
$289,500
$266,000 - $316,000
$2,705/mo
Zestimate® history
Loading...
Owner options
Explore your selling options
What's special
Explore this delightful 3-bedroom, 1.5-bath home in the inviting community of East Irondequoit. The property features a well-maintained lawn, offering a perfect balance of outdoor space for activities and relaxation. Surrounded by attractive scenery, the home provides a comfortable and welcoming interior, ideal for families or individuals seeking a cozy yet spacious living environment. Conveniently located half a mile from 590, near excellent schools, parks, and shopping centers, this home strikes the perfect harmony between tranquility and accessibility. Delayed showings begin on Wednesday, July 10th @ 12pm / Delayed negotiations until Monday, July 15th @ 5pm.
Zillow last checked: 8 hours ago
Listing updated: August 21, 2024 at 06:54am
Listed by:
Michael J. Moriarty 585-727-0714,
Revolution Real Estate
Bought with:
Bonnie F Pagano, 10301214525
Core Agency RE INC
Source: NYSAMLSs,MLS#: R1550377 Originating MLS: Rochester
Originating MLS: Rochester
Facts & features
Interior
Bedrooms & bathrooms
- Bedrooms: 3
- Bathrooms: 2
- Full bathrooms: 1
- 1/2 bathrooms: 1
- Main level bathrooms: 1
Heating
- Gas, Baseboard
Appliances
- Included: Dryer, Dishwasher, Exhaust Fan, Gas Oven, Gas Range, Gas Water Heater, Microwave, Refrigerator, Range Hood, Washer
Features
- Ceiling Fan(s), Separate/Formal Dining Room, Eat-in Kitchen, Separate/Formal Living Room, Living/Dining Room, Programmable Thermostat
- Flooring: Hardwood, Laminate, Tile, Varies, Vinyl
- Windows: Thermal Windows
- Basement: Full
- Number of fireplaces: 1
Interior area
- Total structure area: 1,787
- Total interior livable area: 1,787 sqft
Property
Parking
- Total spaces: 2
- Parking features: Attached, Garage, Driveway, Garage Door Opener
- Attached garage spaces: 2
Features
- Levels: One
- Stories: 1
- Patio & porch: Patio
- Exterior features: Blacktop Driveway, Fully Fenced, Patio
- Fencing: Full
Lot
- Size: 0.31 Acres
- Dimensions: 50 x 128
- Features: Pie Shaped Lot, Residential Lot
Details
- Additional structures: Shed(s), Storage
- Parcel number: 2634000772000002049000
- Special conditions: Standard
Construction
Type & style
- Home type: SingleFamily
- Architectural style: Split Level
- Property subtype: Single Family Residence
Materials
- Vinyl Siding
- Foundation: Block
- Roof: Asphalt,Shingle
Condition
- Resale
- Year built: 1967
Utilities & green energy
- Electric: Circuit Breakers
- Sewer: Connected
- Water: Connected, Public
- Utilities for property: Cable Available, High Speed Internet Available, Sewer Connected, Water Connected
Community & neighborhood
Location
- Region: Rochester
- Subdivision: Section 2
Other
Other facts
- Listing terms: Cash,Conventional,FHA,VA Loan
Price history
| Date | Event | Price |
|---|---|---|
| 8/20/2024 | Sold | $270,000+20.1%$151/sqft |
Source: | ||
| 7/17/2024 | Pending sale | $224,900$126/sqft |
Source: | ||
| 7/9/2024 | Listed for sale | $224,900+66.6%$126/sqft |
Source: | ||
| 7/31/2019 | Sold | $135,000-3.5%$76/sqft |
Source: | ||
| 5/30/2019 | Pending sale | $139,900$78/sqft |
Source: Howard Hanna - Irondequoit #R1191964 | ||
Public tax history
| Year | Property taxes | Tax assessment |
|---|---|---|
| 2024 | -- | $197,000 |
| 2023 | -- | $197,000 +38.1% |
| 2022 | -- | $142,700 |
Find assessor info on the county website
Neighborhood: 14622
Nearby schools
GreatSchools rating
- NAIvan L Green Primary SchoolGrades: PK-2Distance: 1.3 mi
- 3/10East Irondequoit Middle SchoolGrades: 6-8Distance: 0.9 mi
- 6/10Eastridge Senior High SchoolGrades: 9-12Distance: 0.7 mi
Schools provided by the listing agent
- District: East Irondequoit
Source: NYSAMLSs. This data may not be complete. We recommend contacting the local school district to confirm school assignments for this home.
