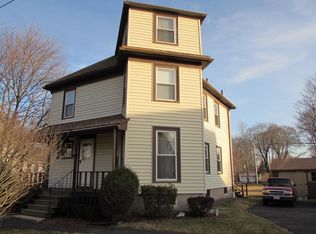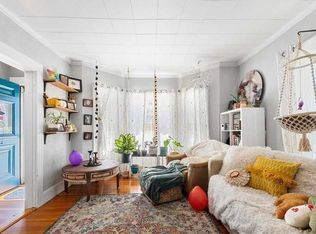Sold for $630,000 on 08/28/25
$630,000
71 Samoset Ave, Mansfield, MA 02048
3beds
1,390sqft
Single Family Residence
Built in 1920
7,125 Square Feet Lot
$627,900 Zestimate®
$453/sqft
$3,403 Estimated rent
Home value
$627,900
$571,000 - $691,000
$3,403/mo
Zestimate® history
Loading...
Owner options
Explore your selling options
What's special
MANSFIELD--Nestled on a quiet side street in the heart of town, this updated colonial blends vintage charm w/modern comfort—all just moments from Memorial Park, the bike path, schools, N. Main St shops & dining, + the commuter rail. The sidewalk-lined neighborhood is the kind where neighbors chat, kids ride bikes, and the town comes alive w/parades, the Great Duck Race at nearby Fulton's Pond, and a summer farmers market on the Common. Inside, find HW floors, tray ceilings, crown molding, a stylish mudroom, & a renovated 1st-floor bath. The custom kitchen shines w/granite, SS appliances, pantry & thoughtful layout. Upstairs: 3 beds + full bath. Outside boasts vinyl fencing + a new roof and driveway all 4 yrs or fewer. Oversized detached barn offers flex space with a partially finished main level and bonus loft — gym, workshop, or future ADU w/income potential. Certified deleaded, updated electrical, vinyl windows. A rare gem w/quintessential small-town charm + an unbeatable location.
Zillow last checked: 8 hours ago
Listing updated: August 29, 2025 at 08:14am
Listed by:
Esposito Group 774-266-6158,
eXp Realty 888-854-7493,
Benjamin Esposito 774-266-6158
Bought with:
Esposito Group
eXp Realty
Source: MLS PIN,MLS#: 73401042
Facts & features
Interior
Bedrooms & bathrooms
- Bedrooms: 3
- Bathrooms: 2
- Full bathrooms: 1
- 1/2 bathrooms: 1
Primary bedroom
- Features: Closet, Flooring - Vinyl
- Level: Second
Bedroom 2
- Features: Closet, Flooring - Laminate
- Level: Second
Bedroom 3
- Features: Closet, Flooring - Laminate
- Level: Second
Bathroom 1
- Features: Bathroom - Half, Flooring - Stone/Ceramic Tile, Pedestal Sink
- Level: First
Bathroom 2
- Features: Bathroom - Full, Bathroom - With Tub & Shower, Flooring - Stone/Ceramic Tile
- Level: Second
Dining room
- Features: Flooring - Hardwood, Lighting - Pendant, Crown Molding
- Level: First
Family room
- Features: Ceiling Fan(s), Flooring - Hardwood, Lighting - Overhead, Crown Molding, Decorative Molding
- Level: First
Kitchen
- Features: Pantry, Countertops - Stone/Granite/Solid, Breakfast Bar / Nook, Remodeled, Crown Molding
- Level: First
Living room
- Features: Flooring - Hardwood, Crown Molding
- Level: First
Heating
- Steam, Natural Gas
Cooling
- Window Unit(s)
Appliances
- Laundry: Electric Dryer Hookup, Washer Hookup, In Basement
Features
- Mud Room
- Flooring: Tile, Hardwood, Wood Laminate, Laminate
- Basement: Full,Unfinished
- Has fireplace: No
Interior area
- Total structure area: 1,390
- Total interior livable area: 1,390 sqft
- Finished area above ground: 1,390
Property
Parking
- Total spaces: 3
- Parking features: Paved Drive, Off Street, Paved
- Uncovered spaces: 3
Features
- Patio & porch: Deck - Wood
- Exterior features: Deck - Wood, Barn/Stable, Fenced Yard
- Fencing: Fenced
Lot
- Size: 7,125 sqft
- Features: Level
Details
- Additional structures: Barn/Stable
- Foundation area: 616
- Parcel number: M:024 B:149,2859406
- Zoning: RES
Construction
Type & style
- Home type: SingleFamily
- Architectural style: Colonial
- Property subtype: Single Family Residence
Materials
- Frame
- Foundation: Stone
- Roof: Shingle
Condition
- Year built: 1920
Utilities & green energy
- Electric: Circuit Breakers
- Sewer: Public Sewer
- Water: Public
- Utilities for property: for Electric Range, Washer Hookup
Community & neighborhood
Community
- Community features: Public Transportation, Shopping, Walk/Jog Trails, Bike Path, Highway Access, House of Worship, Private School, Public School, T-Station, Sidewalks
Location
- Region: Mansfield
Other
Other facts
- Listing terms: Contract
- Road surface type: Paved
Price history
| Date | Event | Price |
|---|---|---|
| 8/28/2025 | Sold | $630,000+9.6%$453/sqft |
Source: MLS PIN #73401042 Report a problem | ||
| 7/15/2025 | Contingent | $574,900$414/sqft |
Source: MLS PIN #73401042 Report a problem | ||
| 7/8/2025 | Listed for sale | $574,900+48.2%$414/sqft |
Source: MLS PIN #73401042 Report a problem | ||
| 4/8/2019 | Sold | $388,000+2.1%$279/sqft |
Source: Public Record Report a problem | ||
| 2/18/2019 | Pending sale | $379,999$273/sqft |
Source: RE/MAX REAL ESTATE CENTER #72452790 Report a problem | ||
Public tax history
| Year | Property taxes | Tax assessment |
|---|---|---|
| 2025 | $6,056 -0.8% | $459,800 +1.7% |
| 2024 | $6,102 +3.2% | $452,000 +7.7% |
| 2023 | $5,911 +1.1% | $419,500 +8.8% |
Find assessor info on the county website
Neighborhood: 02048
Nearby schools
GreatSchools rating
- NARobinson Elementary SchoolGrades: K-2Distance: 0.5 mi
- 8/10Harold L Qualters Middle SchoolGrades: 6-8Distance: 0.4 mi
- 8/10Mansfield High SchoolGrades: 9-12Distance: 0.5 mi
Schools provided by the listing agent
- Elementary: Robinson/Jj
- Middle: Qualters Ms
- High: Mansfield Hs
Source: MLS PIN. This data may not be complete. We recommend contacting the local school district to confirm school assignments for this home.
Get a cash offer in 3 minutes
Find out how much your home could sell for in as little as 3 minutes with a no-obligation cash offer.
Estimated market value
$627,900
Get a cash offer in 3 minutes
Find out how much your home could sell for in as little as 3 minutes with a no-obligation cash offer.
Estimated market value
$627,900

