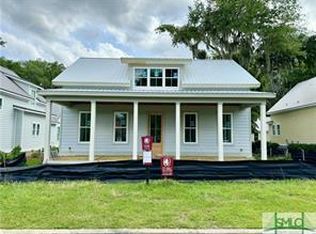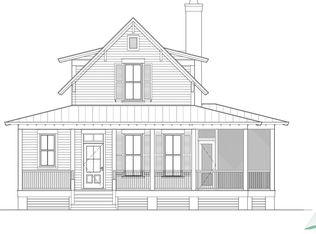Sold for $560,000 on 08/28/25
$560,000
71 Salt Marsh Drive, Midway, GA 31320
3beds
2,168sqft
Single Family Residence
Built in 2021
7,840.8 Square Feet Lot
$554,500 Zestimate®
$258/sqft
$2,753 Estimated rent
Home value
$554,500
$527,000 - $582,000
$2,753/mo
Zestimate® history
Loading...
Owner options
Explore your selling options
What's special
Tucked away in the sought-after Yellow Bluff community, this stunning custom-built home offers the perfect blend of Lowcountry charm and modern luxury. Spanning over 2,000 sq ft, this house is designed for effortless coastal living. On the first floor, you'll find an open concept living space, complete with custom built-ins & added fireplace, that is the perfect space for gathering. The kitchen is a dream with marble counters, soft close cabinets, & stainless appliances. Wood shelves in the pantry add to the ample storage. The main floor primary suite is an oasis with an en-suite bathroom & large closet. Two additional bedrooms & bathroom are found upstairs. A dreamy front porch welcomes you home, while the courtyard-style backyard leads to a two-car garage. Upgrades abound, from plantation shutters to a Key West style metal roof. The Yellow Bluff community offers resort-style amenities, including a clubhouse, pool, and boat hoist. Experience the best of coastal Georgia living!
Zillow last checked: 8 hours ago
Listing updated: August 29, 2025 at 01:29pm
Listed by:
Nicole Midgett 864-908-5167,
Keller Williams Coastal Area P,
Erin Madden 706-550-8083,
Keller Williams Coastal Area P
Bought with:
Catherine L James, 375649
BHHS Bay Street Realty Group
Source: Hive MLS,MLS#: 326570 Originating MLS: Savannah Multi-List Corporation
Originating MLS: Savannah Multi-List Corporation
Facts & features
Interior
Bedrooms & bathrooms
- Bedrooms: 3
- Bathrooms: 3
- Full bathrooms: 2
- 1/2 bathrooms: 1
Primary bedroom
- Level: Main
- Dimensions: 0 x 0
Bedroom 2
- Level: Upper
- Dimensions: 0 x 0
Bedroom 3
- Level: Upper
- Dimensions: 0 x 0
Heating
- Central, Electric
Cooling
- Central Air, Electric
Appliances
- Included: Dishwasher, Electric Water Heater, Microwave, Oven, Refrigerator
- Laundry: Washer Hookup, Dryer Hookup, Laundry Room
Features
- Attic, Breakfast Bar, Built-in Features, Double Vanity, Entrance Foyer, Gourmet Kitchen, Kitchen Island, Main Level Primary, Primary Suite, Other, Pantry, Separate Shower, Fireplace
- Windows: Double Pane Windows
- Attic: Walk-In
- Number of fireplaces: 1
- Fireplace features: Electric, Living Room
- Common walls with other units/homes: No Common Walls
Interior area
- Total interior livable area: 2,168 sqft
Property
Parking
- Total spaces: 2
- Parking features: Detached, Garage Door Opener
- Garage spaces: 2
Features
- Patio & porch: Covered, Patio, Porch, Front Porch, Screened
- Exterior features: Courtyard
- Pool features: Community
- Fencing: Yard Fenced
Lot
- Size: 7,840 sqft
Details
- Parcel number: 361D106
- Zoning: PUD
- Special conditions: Standard
Construction
Type & style
- Home type: SingleFamily
- Architectural style: Other,Traditional
- Property subtype: Single Family Residence
- Attached to another structure: Yes
Materials
- Concrete
- Foundation: Concrete Perimeter
- Roof: Metal
Condition
- New construction: No
- Year built: 2021
Details
- Builder model: Blue Bay
- Builder name: C.E. Hall Construction
Utilities & green energy
- Sewer: Public Sewer
- Water: Public
- Utilities for property: Underground Utilities
Green energy
- Energy efficient items: Windows
Community & neighborhood
Community
- Community features: Boat Facilities, Clubhouse, Pool, Dock, Marina, Street Lights, Sidewalks, Trails/Paths
Location
- Region: Midway
- Subdivision: Yellow Bluff
HOA & financial
HOA
- Has HOA: Yes
- HOA fee: $1,800 annually
Other
Other facts
- Listing agreement: Exclusive Right To Sell
- Listing terms: Cash,Conventional,1031 Exchange,FHA,VA Loan
Price history
| Date | Event | Price |
|---|---|---|
| 8/28/2025 | Sold | $560,000-2.6%$258/sqft |
Source: | ||
| 7/25/2025 | Listed for sale | $575,000$265/sqft |
Source: | ||
| 6/11/2025 | Listing removed | $575,000$265/sqft |
Source: | ||
| 3/3/2025 | Listed for sale | $575,000+25.8%$265/sqft |
Source: | ||
| 5/10/2022 | Sold | $457,000$211/sqft |
Source: Public Record | ||
Public tax history
| Year | Property taxes | Tax assessment |
|---|---|---|
| 2024 | $8,752 +10.8% | $208,050 +12.5% |
| 2023 | $7,903 +138.4% | $184,866 +114.7% |
| 2022 | $3,314 +440.2% | $86,101 +438.1% |
Find assessor info on the county website
Neighborhood: 31320
Nearby schools
GreatSchools rating
- 4/10Liberty Elementary SchoolGrades: K-5Distance: 14 mi
- 5/10Midway Middle SchoolGrades: 6-8Distance: 14 mi
- 3/10Liberty County High SchoolGrades: 9-12Distance: 20.2 mi
Schools provided by the listing agent
- Elementary: Liberty Elem
- Middle: Midway Middle
- High: Liberty HS
Source: Hive MLS. This data may not be complete. We recommend contacting the local school district to confirm school assignments for this home.

Get pre-qualified for a loan
At Zillow Home Loans, we can pre-qualify you in as little as 5 minutes with no impact to your credit score.An equal housing lender. NMLS #10287.

