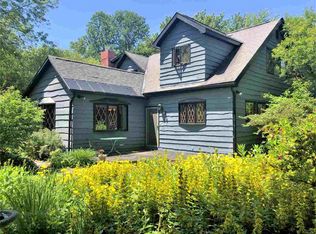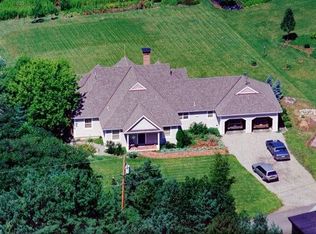This is a meticulously maintained property located in the quaint northern lakeside community of Sabbath Day Point. The home features 3 bedrooms, 2 full baths, open floor plan with kitchen/living/dining room, 1st floor laundry, a full walk-out basement, and a new 4-season sunroom just off the kitchen. There's a large, private yard w/ storage shed and extensive perennial landscaping. Enjoy the sounds of Lake George from the covered front porch. This home is low-maintenance with a new roof, new vinyl siding, & trex on all exterior decking. A two-minute stroll leads you to the association's private 200' beach area. This property has deeded access to the beach for swimming & sunbathing, a 20' boat slip, & lovely picnic area enjoying incredible southern exposure w/ panoramic views.
This property is off market, which means it's not currently listed for sale or rent on Zillow. This may be different from what's available on other websites or public sources.

