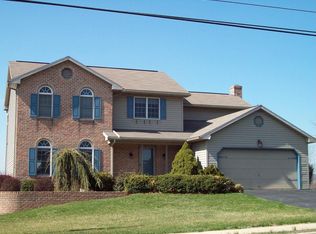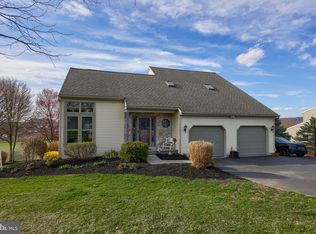Very well maintained 1-story home in a great area. This brick ranch is one floor living at its best! Bright and open floor plan. Large living room with nice bay window and 1 year old carpet that is hardly used. This is open to the large dining room and kitchen area. The kitchen has an above-range microwave, a dishwasher, lots of cherry cabinets, built in desk, and plenty of workspace. There is an island and a neat pantry cabinet. This is the area that you will gather on a daily basis as well as entertain most often. Off of the kitchen is a huge mudroom/laundry room and a convenient powder room. Large two-car garage with pull down stairs and attic storage above. 3 bedrooms and hall bath on this level. The primary bedroom opens conveniently to the hall bath which includes a double bowl vanity. Huge basement with high ceiling and two large rooms that are all but finished. Nice high ceilings as well. There is plenty of basement storage with another full room that could be finished or used as storage. The basement is daylight/walkout. Did I mention the location? This home backs up to the nicest view of farm fields imaginable. You will also enjoy the view for years to come from the large partially covered deck. Perfect for all weather entertaining and grilling. The home is located close to an elementary school, daycare, Reamstown Park and Reamstown Pool and all wonderful Eastern Lancaster County amenities. Also great proximity to Rt 222 and the turnpike. There is central air, a water softener (condition unknown) and central vac. The water heater is brand new and the remaining appliances will stay with the home. Really nice house! 1-yr Warranty included with acceptable offer.
This property is off market, which means it's not currently listed for sale or rent on Zillow. This may be different from what's available on other websites or public sources.


