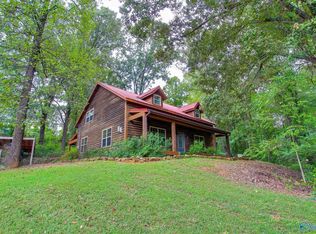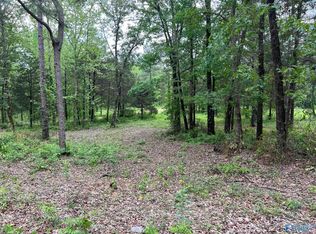Sold for $300,000 on 10/06/23
$300,000
71 S Mountain Dr, Decatur, AL 35603
3beds
1,900sqft
Single Family Residence
Built in 1994
4 Acres Lot
$325,500 Zestimate®
$158/sqft
$1,918 Estimated rent
Home value
$325,500
$306,000 - $345,000
$1,918/mo
Zestimate® history
Loading...
Owner options
Explore your selling options
What's special
Discover your mountain sanctuary on Trinity Mountain! This chalet-style home sits gracefully on nearly 4 acres w/privacy & views. The large windows frame the natural beauty of the property, you'll be captivated by the ever-changing seasons & serene surroundings. The flexible layout, easily accommodates 4 or 5 bedrooms. Conveniently located just off Hwy 24, in Decatur, but yet you'll feel a world away from the hustle and bustle, embraced by the peace & tranquility of your own mountain retreat. It also comes with a large detached building providing endless possibilities. Plenty of choices to explore & create a space that suits your needs & desires. Don't miss the opportunity to make it yours!
Zillow last checked: 8 hours ago
Listing updated: October 06, 2023 at 11:39am
Listed by:
Shawn Garth 256-466-0824,
MarMac Real Estate
Bought with:
Marie Skillern, 79968
Lake Homes Realty of West Al
Source: ValleyMLS,MLS#: 1838591
Facts & features
Interior
Bedrooms & bathrooms
- Bedrooms: 3
- Bathrooms: 2
- Full bathrooms: 2
Primary bedroom
- Features: Ceiling Fan(s)
- Level: Second
- Area: 192
- Dimensions: 12 x 16
Bedroom 2
- Features: Recessed Lighting
- Level: First
- Area: 308
- Dimensions: 11 x 28
Bedroom 3
- Features: Wood Floor
- Level: Second
- Area: 100
- Dimensions: 10 x 10
Great room
- Features: Ceiling Fan(s)
- Level: Second
- Area: 304
- Dimensions: 16 x 19
Kitchen
- Features: Eat-in Kitchen, Tile
- Level: First
- Area: 143
- Dimensions: 11 x 13
Living room
- Features: Recessed Lighting, Tile
- Level: First
- Area: 308
- Dimensions: 11 x 28
Laundry room
- Features: Tile
- Level: First
- Area: 1
- Dimensions: 1 x 1
Heating
- Central 1
Cooling
- Central 1
Appliances
- Included: Dishwasher, Range
Features
- Has basement: No
- Has fireplace: No
- Fireplace features: None
Interior area
- Total interior livable area: 1,900 sqft
Property
Lot
- Size: 4 Acres
Details
- Parcel number: 0209320000006003
Construction
Type & style
- Home type: SingleFamily
- Architectural style: See Remarks
- Property subtype: Single Family Residence
Materials
- Foundation: Slab
Condition
- New construction: No
- Year built: 1994
Utilities & green energy
- Sewer: Septic Tank
Community & neighborhood
Location
- Region: Decatur
- Subdivision: Metes And Bounds
Price history
| Date | Event | Price |
|---|---|---|
| 10/6/2023 | Sold | $300,000-11.5%$158/sqft |
Source: | ||
| 9/7/2023 | Pending sale | $339,000$178/sqft |
Source: | ||
| 8/15/2023 | Price change | $339,000-2.9%$178/sqft |
Source: | ||
| 7/11/2023 | Listed for sale | $349,000+445.3%$184/sqft |
Source: | ||
| 3/6/2013 | Sold | $64,000-15.7%$34/sqft |
Source: | ||
Public tax history
Tax history is unavailable.
Neighborhood: 35603
Nearby schools
GreatSchools rating
- 8/10West Morgan Middle SchoolGrades: 5-8Distance: 0.9 mi
- 3/10West Morgan High SchoolGrades: 9-12Distance: 0.9 mi
- 9/10West Morgan Elementary SchoolGrades: PK-4Distance: 1.9 mi
Schools provided by the listing agent
- Elementary: West Morgan
- Middle: West Morgan
- High: West Morgan
Source: ValleyMLS. This data may not be complete. We recommend contacting the local school district to confirm school assignments for this home.

Get pre-qualified for a loan
At Zillow Home Loans, we can pre-qualify you in as little as 5 minutes with no impact to your credit score.An equal housing lender. NMLS #10287.
Sell for more on Zillow
Get a free Zillow Showcase℠ listing and you could sell for .
$325,500
2% more+ $6,510
With Zillow Showcase(estimated)
$332,010
