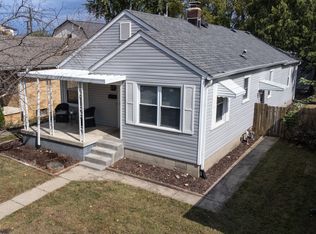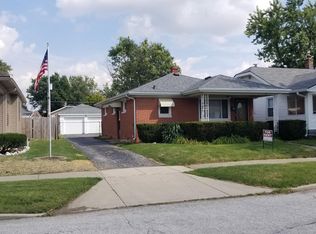Sold
$220,000
71 S 5th Ave, Beech Grove, IN 46107
2beds
3,052sqft
Residential, Single Family Residence
Built in 1923
5,227.2 Square Feet Lot
$223,800 Zestimate®
$72/sqft
$1,772 Estimated rent
Home value
$223,800
$206,000 - $244,000
$1,772/mo
Zestimate® history
Loading...
Owner options
Explore your selling options
What's special
Welcome home! This delightful 2 bedroom with possible third bedroom upstairs, 2 bath home offers a seamless flow from the inviting living room to the formal dining area, making it perfect for entertaining or hosting dinner parties. The well-appointed kitchen features ample cabinetry, providing plenty of storage for all your culinary needs. The primary bedroom, conveniently located on the main floor, boasts an en-suite bathroom that's designed for luxury and comfort. Enjoy the indulgence of double sinks, a full shower, a large soaking tub, and a generous walk-in closet, creating a serene space for relaxation. Venture upstairs to discover the second bedroom, a full bathroom, and two versatile bonus rooms that can be tailored to meet your lifestyle needs-whether it be an office, playroom, or additional storage space. Step outside to relish the spacious backyard, complete with a charming deck area and fully fenced for privacy. This outdoor space is ideal for gatherings, gardening, or unwinding in your own personal retreat. Located within walking distance to the vibrant Main Street of Beech Grove, you'll have easy access to a variety of shops, restaurants, and local amenities. Plus, with Downtown Indianapolis and the iconic Fountain Square area just a quick 10-minute drive away, you'll enjoy the perfect blend of suburban tranquility and urban excitement. Don't miss the opportunity to see all that this home has to offer. Schedule your showing today, and envision the possibilities that await!
Zillow last checked: 8 hours ago
Listing updated: January 23, 2025 at 08:12am
Listing Provided by:
Brian Hopson 317-698-6578,
F.C. Tucker Company
Bought with:
Jade Stephenson
Real Broker, LLC
Craig Deboor
Real Broker, LLC
Source: MIBOR as distributed by MLS GRID,MLS#: 22004194
Facts & features
Interior
Bedrooms & bathrooms
- Bedrooms: 2
- Bathrooms: 3
- Full bathrooms: 2
- 1/2 bathrooms: 1
- Main level bathrooms: 2
- Main level bedrooms: 1
Primary bedroom
- Features: Engineered Hardwood
- Level: Main
- Area: 168 Square Feet
- Dimensions: 14x12
Bedroom 2
- Features: Carpet
- Level: Upper
- Area: 221 Square Feet
- Dimensions: 17x13
Bonus room
- Features: Carpet
- Level: Upper
- Area: 119 Square Feet
- Dimensions: 17x7
Dining room
- Features: Engineered Hardwood
- Level: Main
- Area: 182 Square Feet
- Dimensions: 14x13
Kitchen
- Features: Engineered Hardwood
- Level: Main
- Area: 132 Square Feet
- Dimensions: 12x11
Laundry
- Features: Engineered Hardwood
- Level: Main
- Area: 35 Square Feet
- Dimensions: 07x05
Living room
- Features: Engineered Hardwood
- Level: Main
- Area: 182 Square Feet
- Dimensions: 14x13
Office
- Features: Carpet
- Level: Upper
- Area: 88 Square Feet
- Dimensions: 11x8
Heating
- Forced Air
Cooling
- Has cooling: Yes
Appliances
- Included: Dishwasher, Disposal, Gas Water Heater, Microwave, Electric Oven, Refrigerator
- Laundry: Main Level
Features
- Attic Access, Double Vanity, Wired for Data, Walk-In Closet(s)
- Windows: Screens Some, Windows Vinyl, WoodWorkStain/Painted
- Basement: Unfinished
- Attic: Access Only
Interior area
- Total structure area: 3,052
- Total interior livable area: 3,052 sqft
- Finished area below ground: 0
Property
Parking
- Parking features: None
Features
- Levels: Two
- Stories: 2
- Patio & porch: Deck, Covered
- Fencing: Fenced,Fence Full Rear,Privacy
Lot
- Size: 5,227 sqft
- Features: Sidewalks, Mature Trees
Details
- Additional structures: Barn Mini
- Parcel number: 491028138066000502
- Horse amenities: None
Construction
Type & style
- Home type: SingleFamily
- Architectural style: Traditional
- Property subtype: Residential, Single Family Residence
Materials
- Vinyl Siding
- Foundation: Block
Condition
- New construction: No
- Year built: 1923
Utilities & green energy
- Water: Municipal/City
- Utilities for property: Electricity Connected, Sewer Connected, Water Connected
Community & neighborhood
Location
- Region: Beech Grove
- Subdivision: No Subdivision
Price history
| Date | Event | Price |
|---|---|---|
| 1/22/2025 | Sold | $220,000$72/sqft |
Source: | ||
| 12/16/2024 | Pending sale | $220,000$72/sqft |
Source: | ||
| 12/12/2024 | Listed for sale | $220,000+63%$72/sqft |
Source: | ||
| 9/30/2019 | Sold | $135,000+3.9%$44/sqft |
Source: | ||
| 9/2/2019 | Pending sale | $129,900$43/sqft |
Source: Highgarden Real Estate #21659202 | ||
Public tax history
| Year | Property taxes | Tax assessment |
|---|---|---|
| 2024 | $2,713 +5% | $222,700 +12.8% |
| 2023 | $2,583 +24.9% | $197,400 +8.6% |
| 2022 | $2,068 +16.3% | $181,700 +18.8% |
Find assessor info on the county website
Neighborhood: 46107
Nearby schools
GreatSchools rating
- 3/10Central Elementary School (Beech Grove)Grades: 2-3Distance: 0.4 mi
- 8/10Beech Grove Middle SchoolGrades: 7-8Distance: 0.6 mi
- 2/10Beech Grove Senior High SchoolGrades: 9-12Distance: 0.8 mi
Schools provided by the listing agent
- Elementary: Hornet Park Elementary School
- Middle: Beech Grove Middle School
- High: Beech Grove Sr High School
Source: MIBOR as distributed by MLS GRID. This data may not be complete. We recommend contacting the local school district to confirm school assignments for this home.
Get a cash offer in 3 minutes
Find out how much your home could sell for in as little as 3 minutes with a no-obligation cash offer.
Estimated market value
$223,800
Get a cash offer in 3 minutes
Find out how much your home could sell for in as little as 3 minutes with a no-obligation cash offer.
Estimated market value
$223,800

