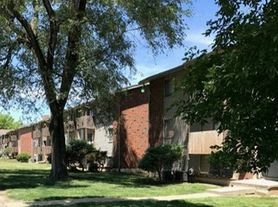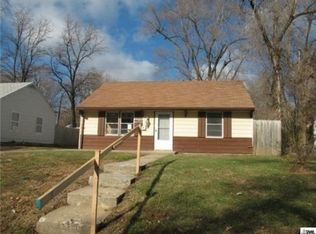Rent-to-Own Opportunity in Kansas City!
3 Bed | 1.5 Bath | Approx. 2,300 Sq Ft
$3,950 down, $1,700/mo
Stop renting and start owning with this spacious 3-bedroom, 1.5-bathroom home! Tucked away at 71 S 24th Street, this hidden gem may look modest from the street, but inside you'll find over 2,000 square feet of living space plenty of room for a growing family.
Property Features:
Brand-new roof
Newer furnace and central A/C
Garage for secure parking or storage
Several recent updates throughout the home
Generous layout with lots of elbow room
Good sized basement
Large backyard perfect for kids, pets, or entertaining
Close to a park!
Note: All residents must submit an application before showing.
LEASE TERMS
This is a Path to Ownership program. Resident(s) are responsible for all utilities and maintenance.
Resident must remain current on all payments and keep the property in good condition to exercise the purchase option.
Total move-in cost: $3,950 down + $1,700 first month + $500 security deposit
All residents must submit an application before a showing will be scheduled.
House for rent
Accepts Zillow applicationsSpecial offer
$1,700/mo
71 S 24th St, Kansas City, KS 66102
3beds
2,320sqft
Price may not include required fees and charges.
Single family residence
Available now
Cats, small dogs OK
Central air
In unit laundry
Attached garage parking
Forced air
What's special
Good sized basementBrand-new roof
- 16 days |
- -- |
- -- |
Travel times
Facts & features
Interior
Bedrooms & bathrooms
- Bedrooms: 3
- Bathrooms: 2
- Full bathrooms: 1
- 1/2 bathrooms: 1
Heating
- Forced Air
Cooling
- Central Air
Appliances
- Included: Dryer, Freezer, Microwave, Refrigerator, Washer
- Laundry: In Unit
Features
- Flooring: Hardwood
Interior area
- Total interior livable area: 2,320 sqft
Property
Parking
- Parking features: Attached, Garage, Off Street
- Has attached garage: Yes
- Details: Contact manager
Features
- Patio & porch: Patio
- Exterior features: Heating system: Forced Air
Details
- Parcel number: 059171
Construction
Type & style
- Home type: SingleFamily
- Property subtype: Single Family Residence
Community & HOA
Location
- Region: Kansas City
Financial & listing details
- Lease term: Rent to Own
Price history
| Date | Event | Price |
|---|---|---|
| 10/1/2025 | Price change | $1,700-2.9%$1/sqft |
Source: Zillow Rentals | ||
| 9/22/2025 | Price change | $1,750-2.8%$1/sqft |
Source: Zillow Rentals | ||
| 9/13/2025 | Price change | $1,800-2.7%$1/sqft |
Source: Zillow Rentals | ||
| 8/23/2025 | Listed for rent | $1,850$1/sqft |
Source: Zillow Rentals | ||
| 7/14/2025 | Sold | -- |
Source: | ||
Neighborhood: Park Drive
- Special offer! We have some flexibility on the monthly rent if you would like to put more down upfront. Please inquire for more details.

