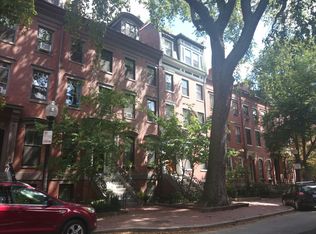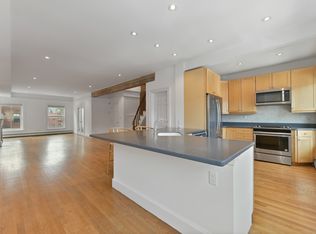Beautifully updated 2Bed/2Bath residence situated on tree-lined Rutland Street w/ private entrance, ample closets, high velocity AC, private patio and direct-access parking. This two-level brownstone was fully renovated in 2017 - every inch of this home is impeccable. The upper level boasts a lovely and open living/dining space which leads to a contemporary chef's kitchen w/ Sub Zero, stainless gas range, stone tops, and sleek modern cabinetry. The large guest bedroom has an office nook, and its own full bath w/ honeycomb tile flooring and tiled shower w/ glass enclosure. The spacious owner suite includes marble bath w/ dual vanity and cedar-lined walk-in closet + laundry on same level for convenience. Private rear stone patio offers a serene outdoor entertaining space, and steps to parking. High owner occupancy building w/ low condo fee includes heat/hot water - all in the heart of the South End!
This property is off market, which means it's not currently listed for sale or rent on Zillow. This may be different from what's available on other websites or public sources.


