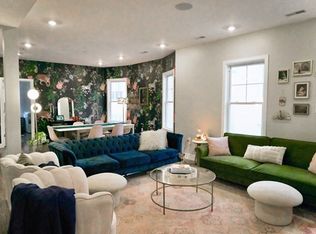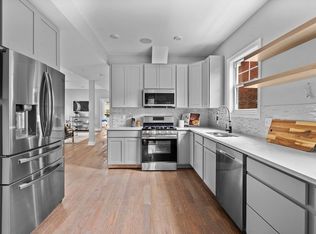Top Floor Penthouse with an incredible amount of space! You won't find a 1 bed unit that shares as much character and expansiveness as this special space atop 71 Ruthven St. Amazing open floor plan has a designers touch and a modern aesthetic that will have mass appeal. Skylights pour in Natural light Designated Dining and living area.Good sized master bedroom nestled perfect on the backside of the building. 1 parking space, deeded storage, In unit laundry hook up, and incredible proximity to franklin park, major transportation hubs, and Multiple In town destinations make this an incredible opportunity to enter a burgeoning Boston market.
This property is off market, which means it's not currently listed for sale or rent on Zillow. This may be different from what's available on other websites or public sources.

