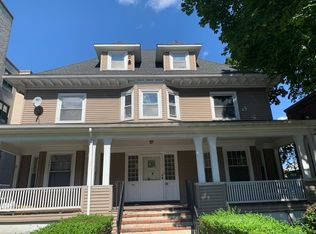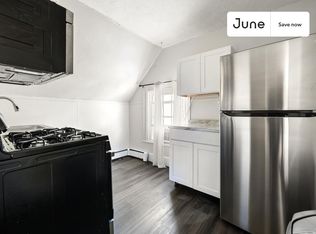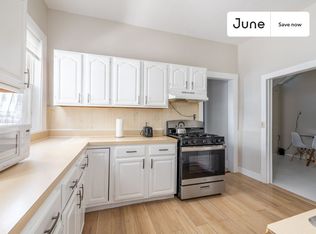Welcome home to your fully renovated condo at 71 Ruthven. This unit has been thoughtfully designed by a reputable local developer. NEED SPACE?? As soon as you walk in you will be wowed by the MASSIVE open concept. There will be no question that you can configure your living and dining area properly and have a stunning layout. Elegant hardwood floors bask in natural light pouring through oversized windows. The kitchen features modern tones, exposed shelving, and a beautiful appliance package. The Master bedroom is generous size with a large walk in closet and ensuite bathroom with custom tile and a beautiful stand up shower. The guest bedroom will not disappoint with excellent demensions. You will love the in unit separate office/ flex space. The unit has hardwired bluetooth sound system and also comes with a large storage in the basement. 1 DEEDED off-street parking spot included. Close proximity to Franklin Park, Nubian Square,Jamaica Plain and downtown!
This property is off market, which means it's not currently listed for sale or rent on Zillow. This may be different from what's available on other websites or public sources.


