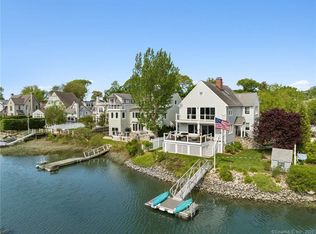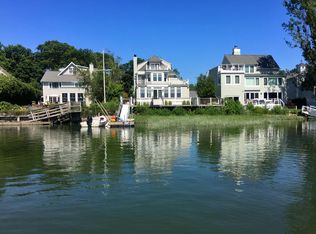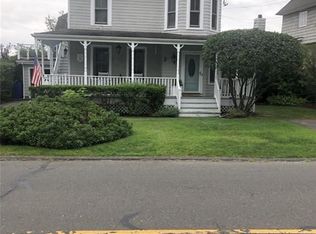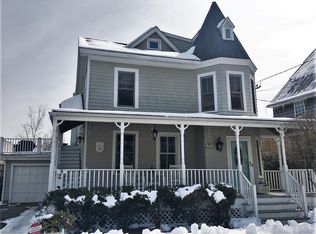This is the waterfront get away property you have been waiting for in Rowayton! Impeccable, modern, fresh, top of the line wow! Renovated and expanded, maximizing the beautiful setting, a luxurious sense of calm surrounds as you look out to the deck, dock and water. Main level offers new Downsview Kitchen, Thermador appliances, deluxe entertainment bar, living room w fireplace. Multi level deck/patio with fire table, hot tub and retractable awning are steps away. Launch your kayak, paddle board or motor boat out into Farm Creek and beyond. Expanded master suite w sitting area, huge walk in closet, gorgeous bath w floating vanity, radiant floors, steam shower. 3rd floor deck will take your breath away! A great spot for parties, star gazing or catching the sun rise. There is also a home theater and 2 game rooms. Sonos sound system throughout . Separate gym on ground floor w sliders to back yard and water. All this within a few minutes walk to beach, tennis, village, school, dog park, library and nature preserve. 60 min to NYC.
This property is off market, which means it's not currently listed for sale or rent on Zillow. This may be different from what's available on other websites or public sources.



