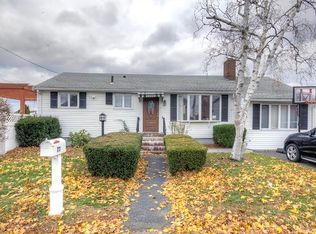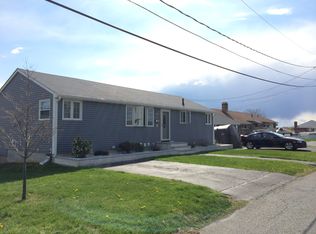This Beautiful Completely Renovated Two Family Ranch is located on an oversized lot in one of the most desirable areas of West Revere. All the work's been done for you - just unpack and move in! The main floor features a large open fireplaced living room, gorgeous new kitchen with quartz counters and stainless appliances, three bedrooms, a new bath and a good sized deck off the kitchen. The lower level apartment will help pay your mortgage. There's a large open brand new kitchen, also with quartz and stainless, good sized living room, large bedroom and new bath and has its own separate utilities. Outside there is a one car garage, two separate driveways, and a large, pool sized backyard. All new roof, windows, electrical, AC, soundproofing & extra insulation, lighting, etc., etc., there's too much to list. This is an opportunity that you don't want to miss!
This property is off market, which means it's not currently listed for sale or rent on Zillow. This may be different from what's available on other websites or public sources.

