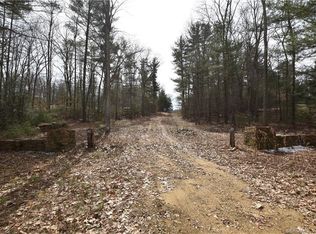This beautiful brick Custom Built Ranch was built in 1998, and boasts 3 Bedrooms, 2 1/2 baths, an oversized 3 car garage, 2 Fireplaces, and much more! This lovely homes includes hardwood floors, a bright open floor plan, granite countertops and stainless steel appliances in the kitchen, and cathedral ceiling in the family room. The Spacious 2216 Master Bedroom is located on the 1st floor and is complete with its own private bath, whirlpool tub, and large walk-in closet. A perfect space to relax at the end of the day. The amazing Finished Lower Level includes a Wood Stove, bar area, and plenty of room for entertaining, relaxing, or working. The workshop conveniently leads to the oversized 3 car garage creating a great space for creating, building, or working on projects. A Hot Tub is located in the back yard & privacy surrounds you in this true slice of heaven! The beautiful pond on the grounds will surely bring you peace and serenity, and you will appreciate natures beauty on the 3.35 acres surrounding your stunning new home! Welcome Home!
This property is off market, which means it's not currently listed for sale or rent on Zillow. This may be different from what's available on other websites or public sources.
