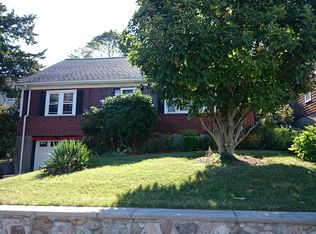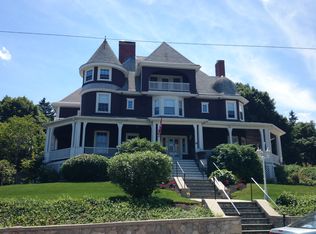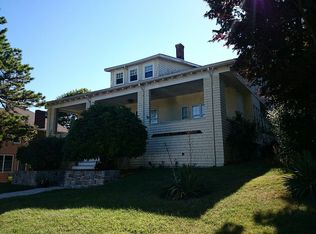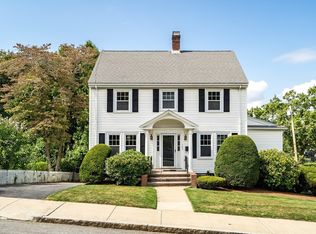Beautifully situated atop Bellevue Hill with sweeping skyline views, this stunning five bedroom, four and a half bathroom Colonial offers a seamless blend of classic architectural character and brilliant modern design. Renovated inside and out in 2019-20 and substantially expanded with modern infrastructure and thoughtfully curated fixtures and finishes, this home offers an expansive open plan kitchen / great room anchored by a quartz-capped island, 18' ceilings, architectural windows, a gas fireplace, and access to a patio and fenced backyard. The main level also includes a first floor ensuite bedroom with custom barnwood door; inviting formal living and dining rooms; a powder room; and a walk-in pantry. The second level offers three generous bedrooms, including a luxe master, plus two elegant full baths and laundry. Stunning city views distinguish the ensuite 3rd floor bedroom. Direct-entry garage & mudroom on lower level. 2020 roof, windows, siding & systems. Coveted location.
This property is off market, which means it's not currently listed for sale or rent on Zillow. This may be different from what's available on other websites or public sources.



